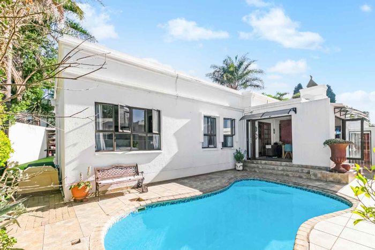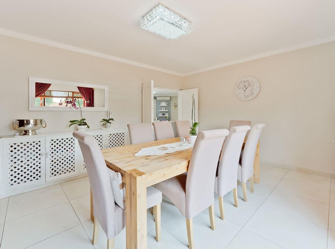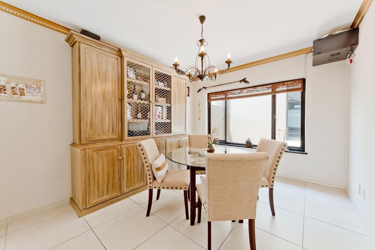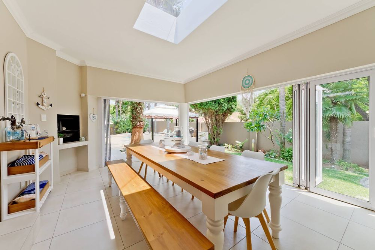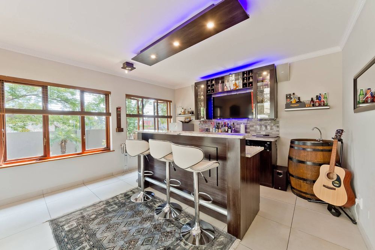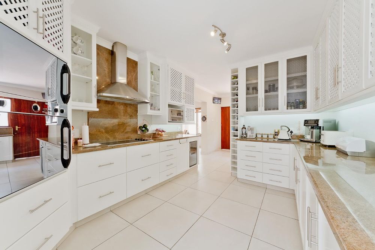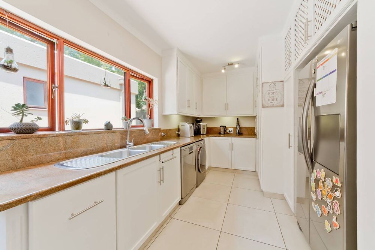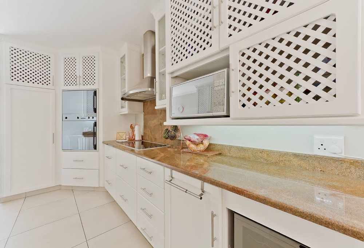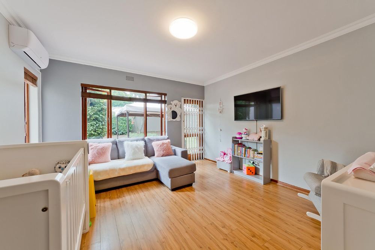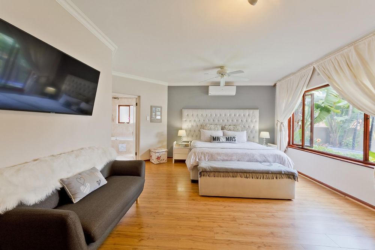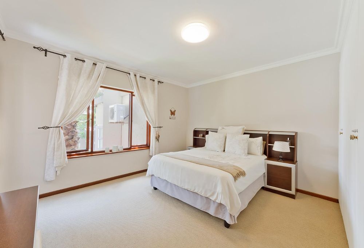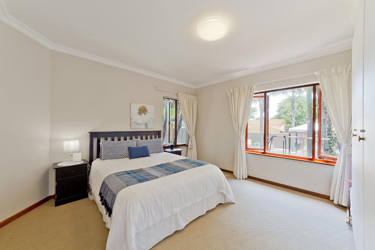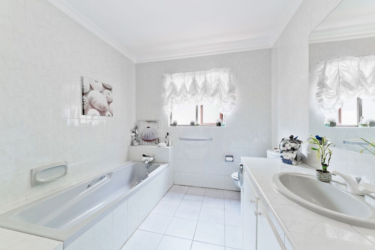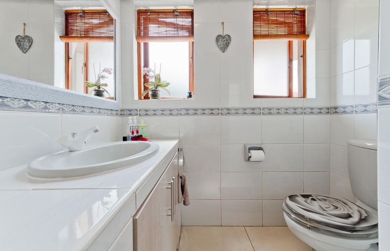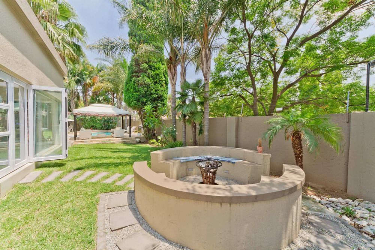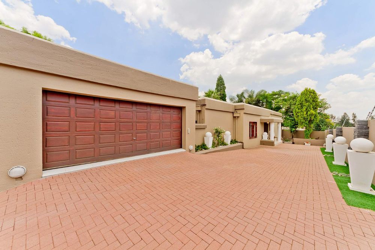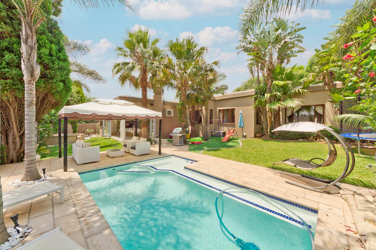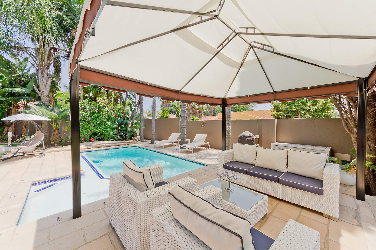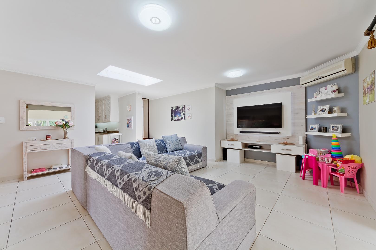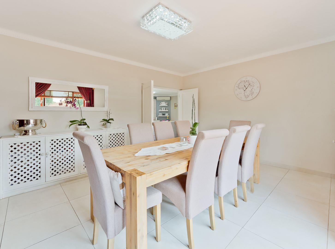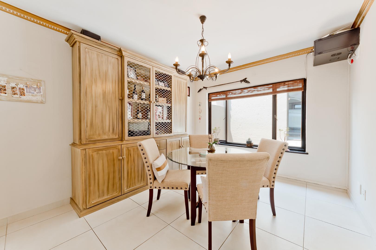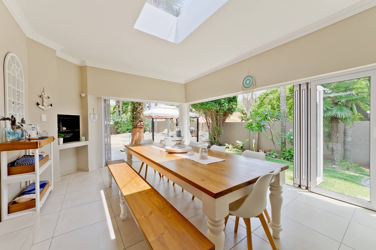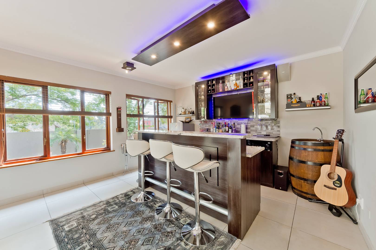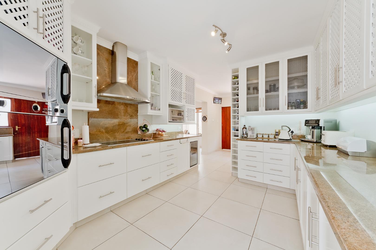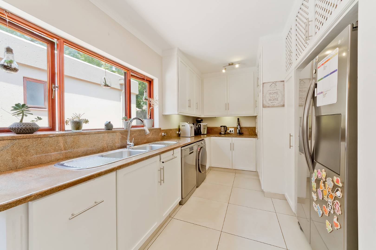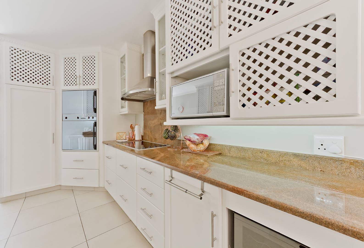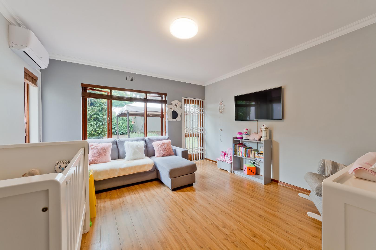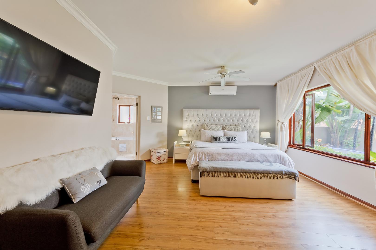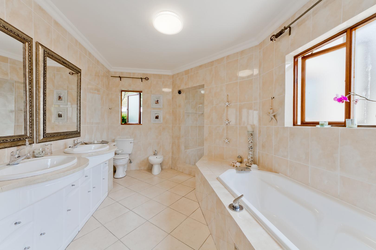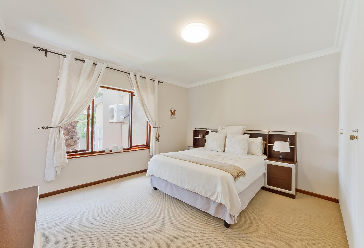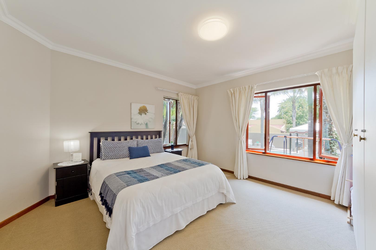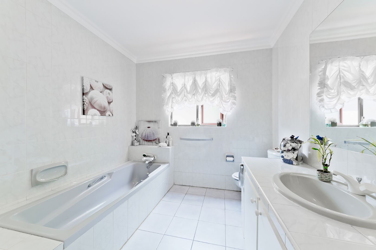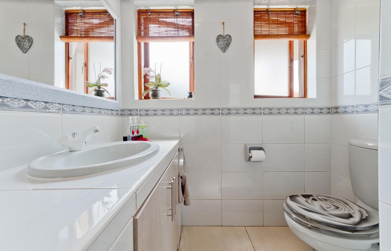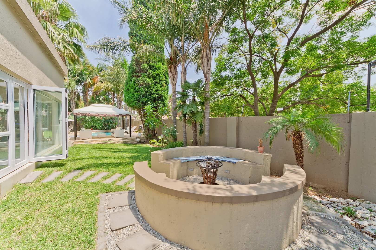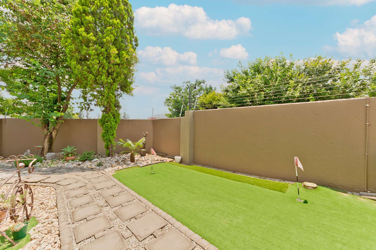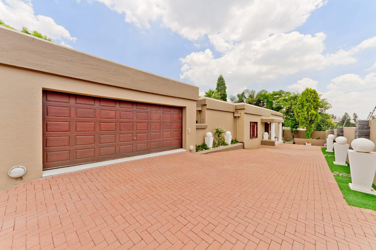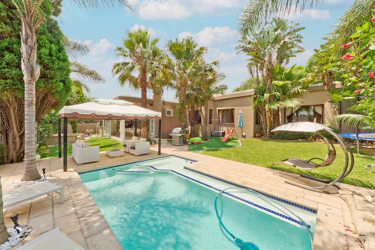
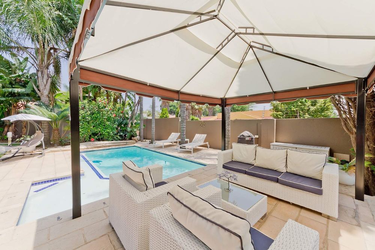
This meticulous home oozes charm and beauty. If you love entertaining family and friends this is the home for you. Upon entering the welcoming entrance hall it takes you to a spacious light and bright family lounge with an air-con and a skylight that enhances its sun-filled feel flowing to an indoor patio with built in braai and stacking doors facing a lovely landscaped garden, a fire pit boma with cushions for the benches and wood container for that lovely entertainment in winter, sparkling heated pool with a net and solid cover and a gazebo to relax. Adjacent to the indoor patio is a bar area fitted with dark oak. The 2nd lounge flows to the eat-in dining area that comes with a fitted dresser. The modern contemporary kitchen has brown granite tops, white cupboards, fitted electric hob & double defy, ample cupboard space, separate scullery and space for 2 appliances and double door fridge.
The 4 bedrooms are a generous size, 2 with air-cons and 2 full bathrooms. The master bedroom has nice wooden flooring, a walk-in dressing area and an en-suite. There is also a linen cupboard for extra storage.
Additional features include a guest cloakroom, double lock-up garage and an open carport, staff accommodation, electric fence, beams and CCTV to boost security sums up this gem of a home that is not to be missed!!
Magaliessig is an extremely sought after suburb in Sandton, offering quick access to highways and major routes. Walking distance to Design Quarter, you are surrounded by superb restaurants and designer stores. Monte Casino is close by, a walk away from Minnieland Creche and pre-school, and close to top schools - both government and private. With the completion of the new Fourways precinct and the Gautrain servicing the area, Magaliessig offers a secure investment.
