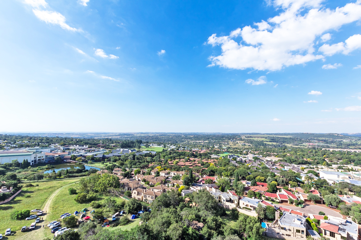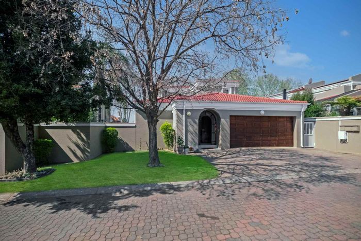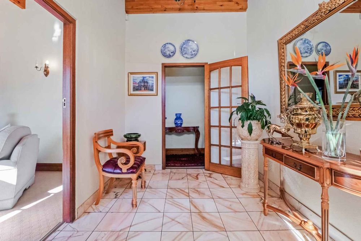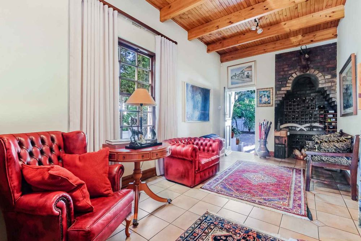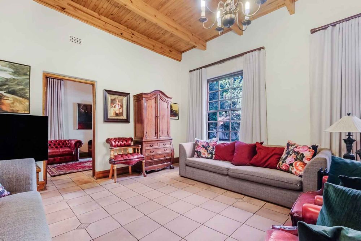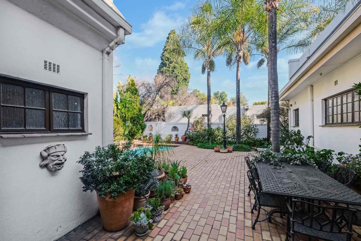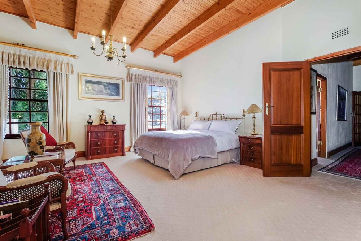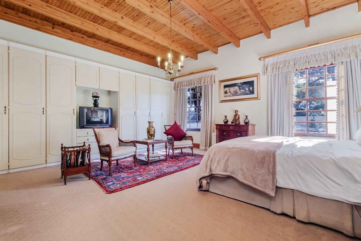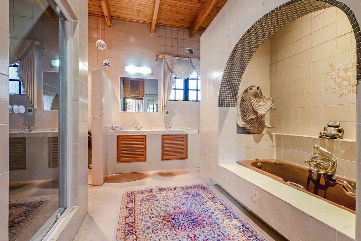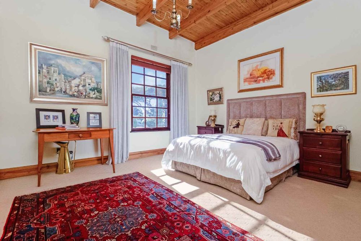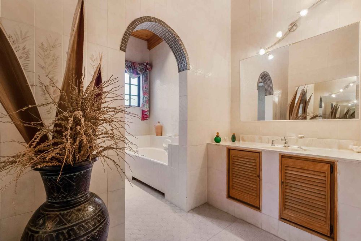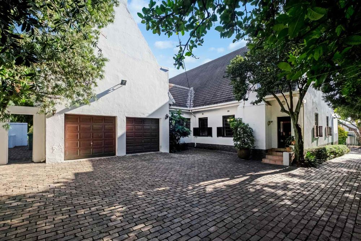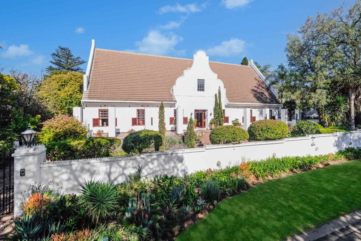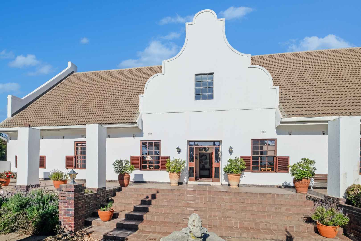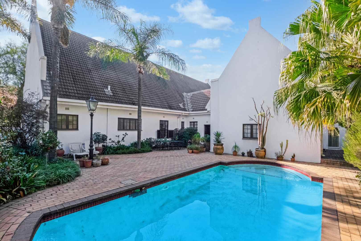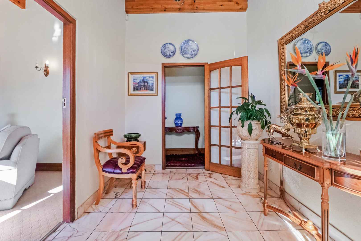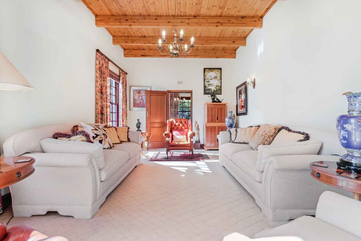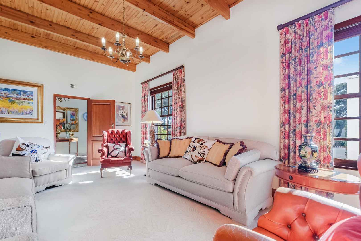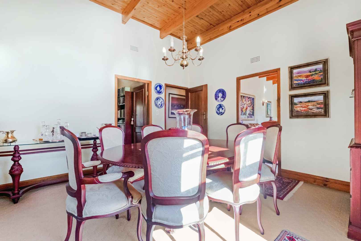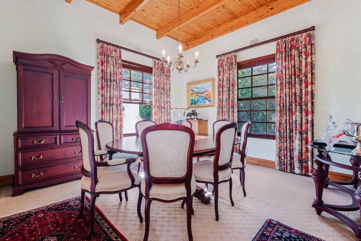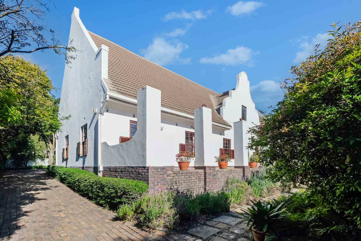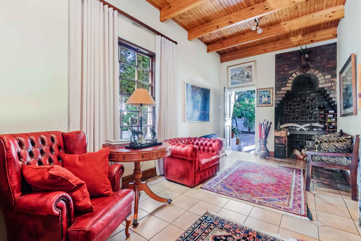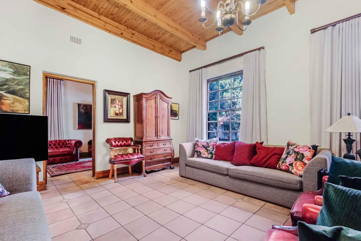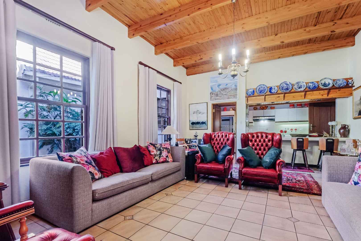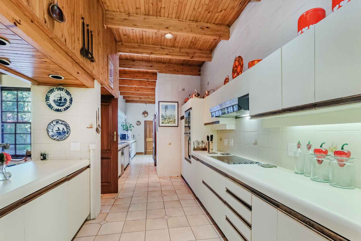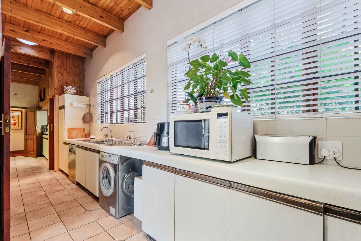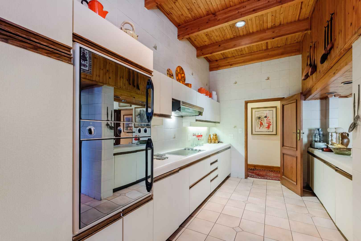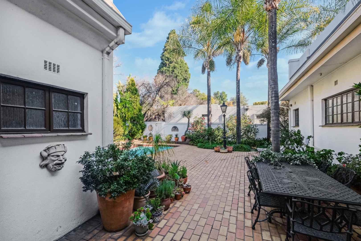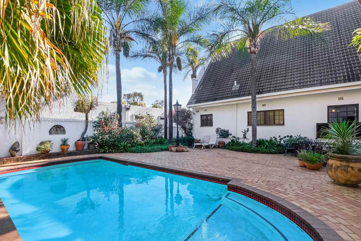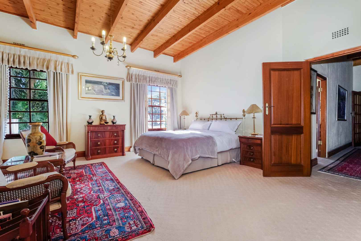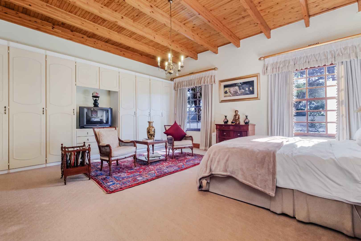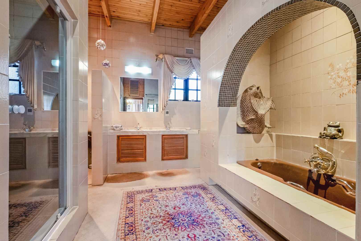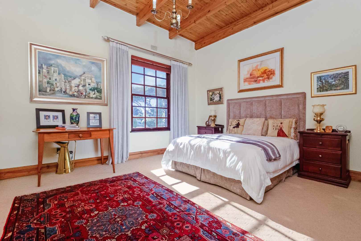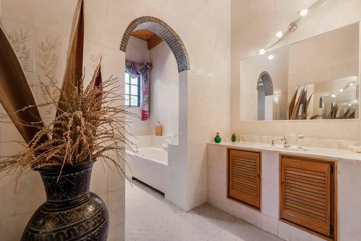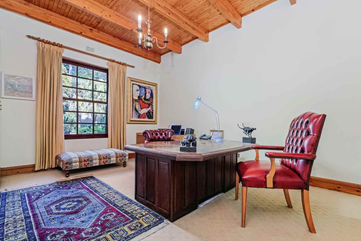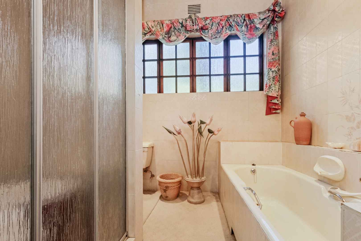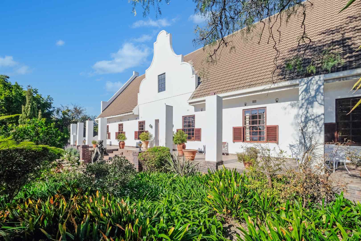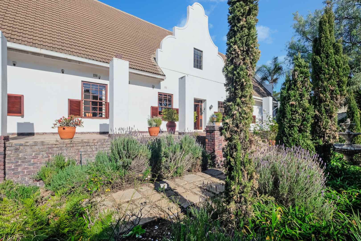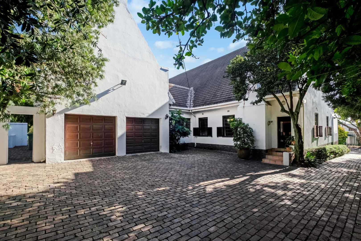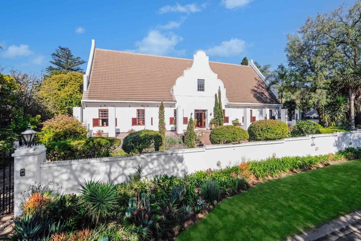
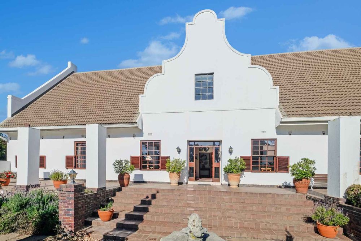
Sole mandate !
This Cape Dutch–style home is instantly recognizable by its iconic, sculpted gables, standing proudly against the sky and framing the home with a sense of heritage and grace. Wooden sash windows, paired with classic shutters, introduce a natural warmth to the crisp whitewashed exterior, their earthy tones and textures softening the home’s refined elegance. Every element — the windows, doors, and gables — aligns in perfect symmetry, creating a sense of timeless architectural harmony that feels both balanced and beautiful - This is a home where history and craftsmanship meet, radiating understated sophistication and enduring charm.
An inviting entrance hall flows onto the left wing of the home where you will find your formal lounge and dining area that one can open up onto the sun-filled patio - these areas have an effortless flow and loads of natural light both of which are keys elements in a family home. The family lounge is adjacent to the massive family designed kitchen, boasting a breakfast bar, electric stove and oven with extractor fan, walk-in pantry, double door fridge space plus ample built in cupboards. A sizeable study is a quiet tranquil space with a picturesque outlook of mbig bold cascading trees in the garden.
The spacious hallway lures you down towards the 3 massive bedrooms, boasting ample built-in cupboards, high ceilings and big windows plus 2 full bathrooms (MES). The master bedroom is a generous space and really exudes charm.
The attic could be well used for extra storage space.
The garden of this retreat is a serene haven of timeless beauty. Clivias bloom beneath shaded trees, while agapanthus and vibrant seasonal flowers add color and charm. At its heart lies a private, inviting swimming pool — a tranquil escape surrounded by lush greenery, capturing the effortless elegance of this home.
This gorgeous one of a kind property offers the following: Double automated garage with direct access into the kitchen, extra workshop space in the garage, staff accommodation plus the home is fibre enabled.
Call for a viewing - this is a must see!
