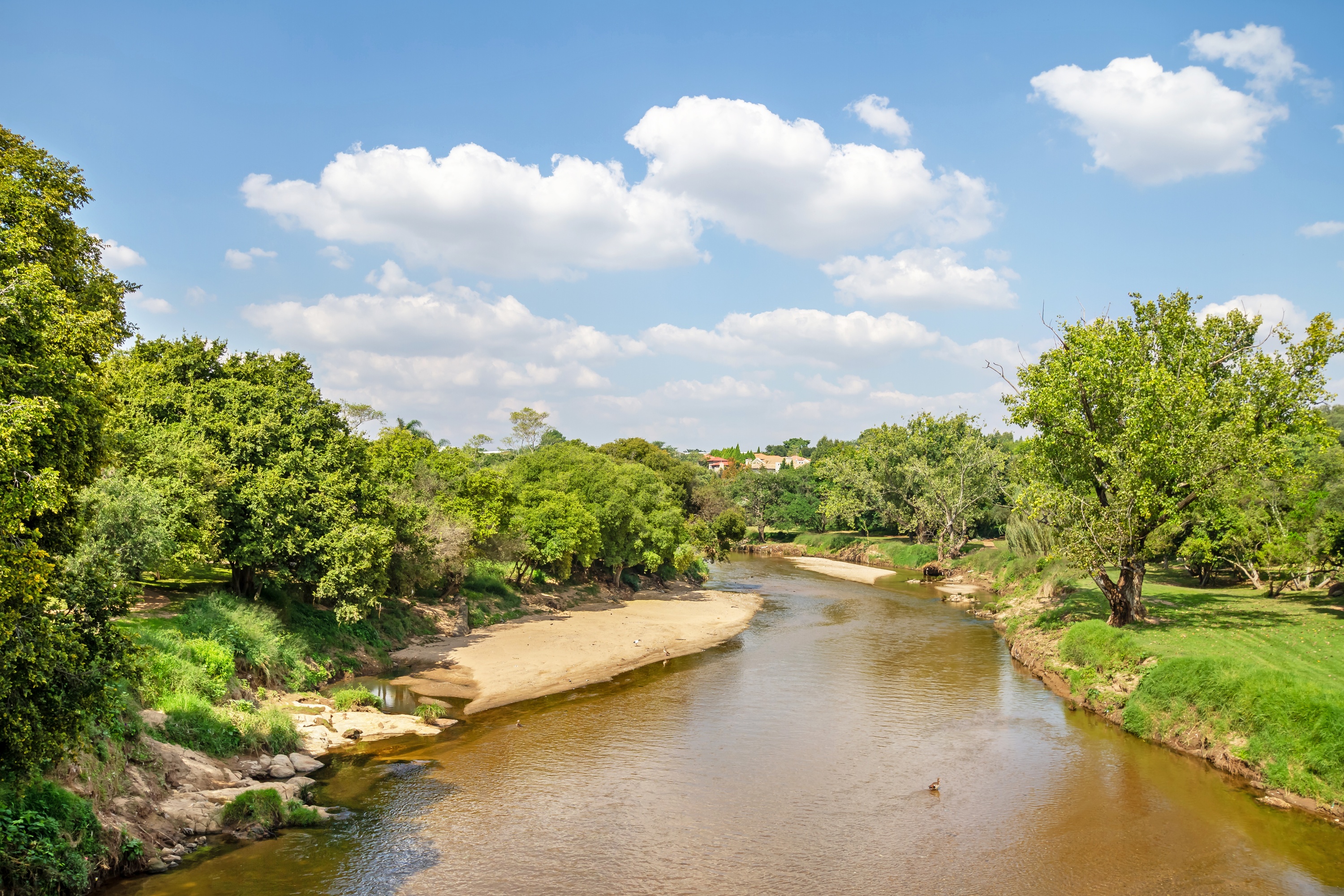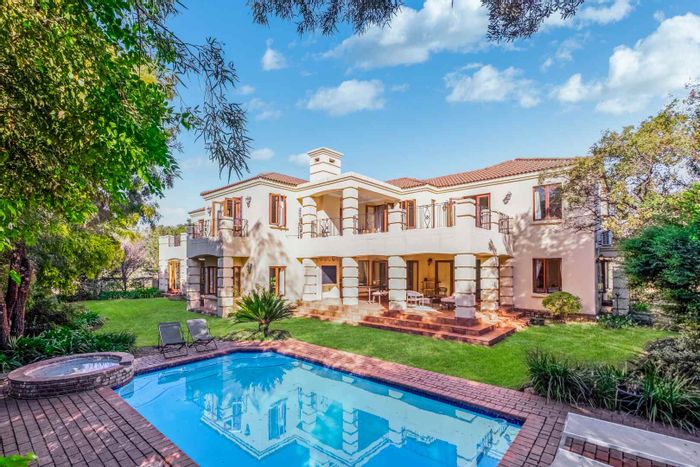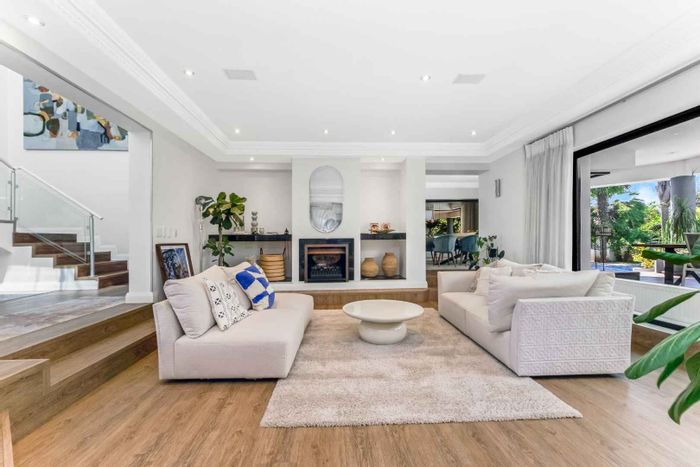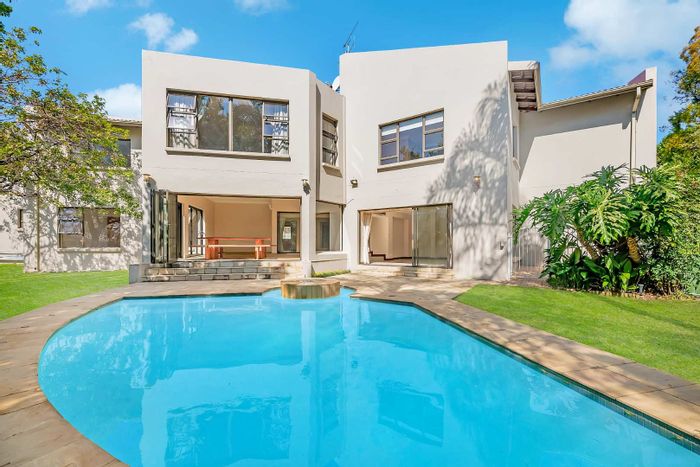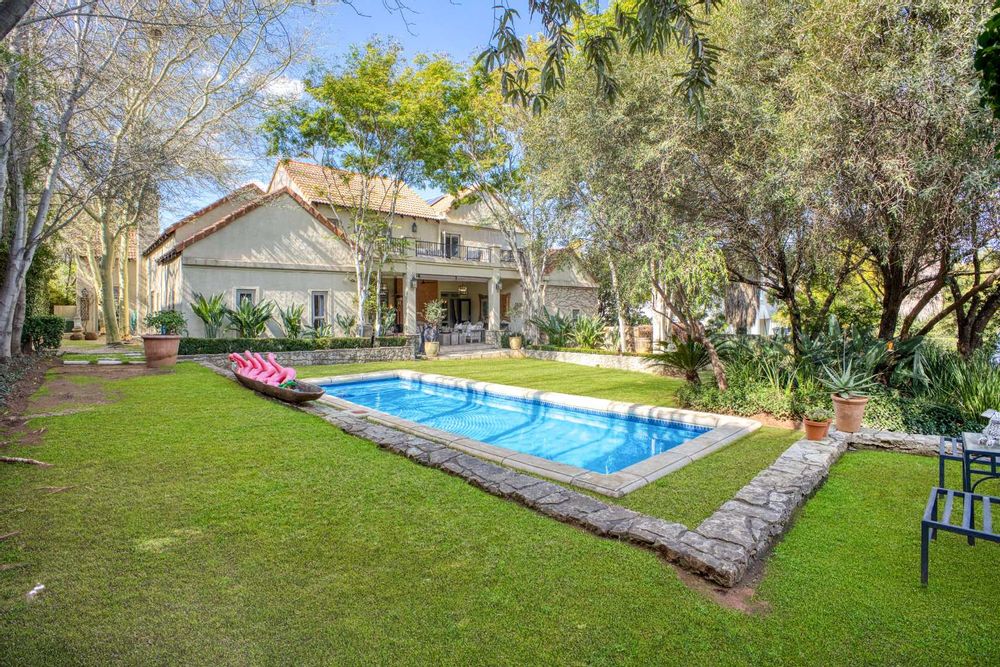
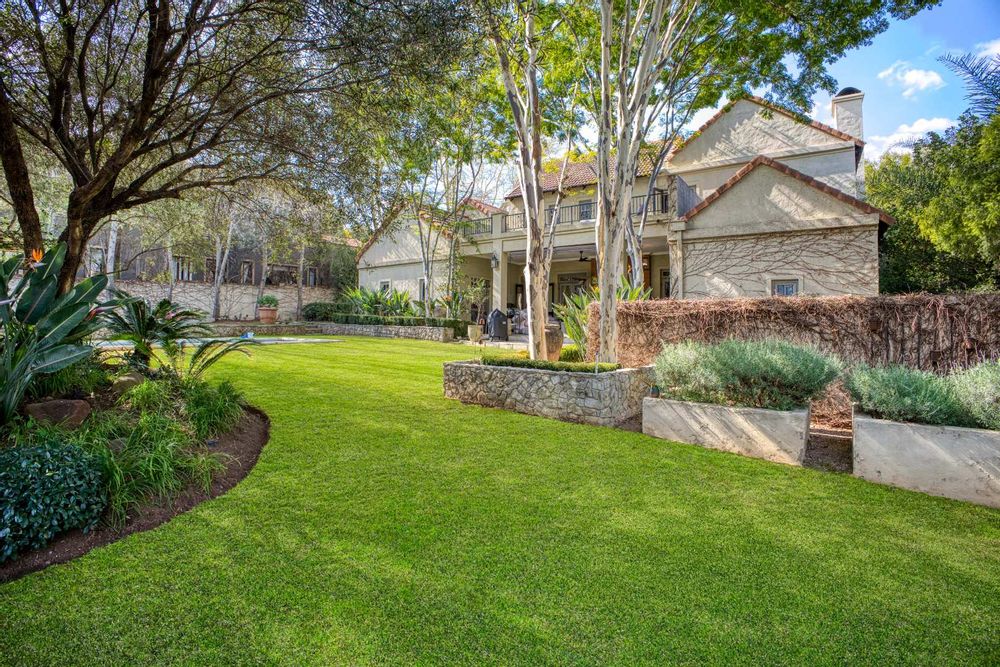
Nestled in the prestigious Dainfern Valley Residential Estate, this beautifully designed provençal style home blends elegance with timeless character, offering an idyllic lifestyle for families who value space, privacy, and natural beauty. Situated on a lush greenbelt, the home enjoys tranquil views and direct access to the serene 7km walking trails and landscaped communal areas.
The thoughtfully designed layout features a warm and welcoming entrance hall that leads you down a passage that has uninterrupted views over a lovely courtyard filled with greenery and a relaxing water feature. The formal lounge has a wood burning Morso fireplace, the ideal space to enjoy a cosy winter evening. The expansive open-plan family room is filled with bespoke finishes and opens onto the delightful dining room and kitchen. The dining room has a wood burning fireplace that is perfect for family gatherings. The country kitchen is filled with character and charm, it has ample cupboard space, a centre island with a prep sink, a gas hob and an electric oven. The spacious separate scullery has space for a double plumbed fridge and 3 under-counter appliances.
The family room flows seamlessly from the private first covered patio that has beautiful statement light fittings and a large built-in wood/charcoal braai all the way through to the second covered patio that overlooks the magnificent garden. It has two roll down canvass blinds. The well-established garden is a picturesque outlook lined with large trees, lovely lawn space and a stunning swimming pool.
Upstairs has three generously sized bedrooms and two bathrooms. The luxurious master suite has a walk-in dressing room, full en-suite bathroom, and a private balcony. The other two bedrooms have direct access into a full Jack and Jill bathroom. There is a large balcony upstairs that captures the beauty of the greenbelt surroundings and provides the perfect space to enjoy sunsets. Downstairs there is a full guest suite with its own en-suite bathroom. There is a separate guest cloakroom close to all of the downstairs entertainment rooms. The versatile study or home office caters to modern work-from-home needs.
Additional features include a solar system that is currently rented from a third party for a monthly fee. It has an 8kW inverter. There is staff accommodation and a fully automated double garage.
CALL THE AGENTS TO VIEW.
Dainfern Valley consists of 328 individually designed homes situated among 17 hectares of landscaped parkland set off by the tranquillity of the Jukskei River running through the estate. The 7 km of riverside and park walking trails allow anyone cycling, jogging or walking to admire the prolific bird life as well as the small mammals and reptiles, including frogs and a porcupine. A secure and relaxed environment with a top security system which includes an infra-red CCTV system, a well-managed entrance with finger print identification system and numerous booms with retractable tyre spikes, 2 patrolling security vehicles, armed guards on patrol, electrical boundary fences with electronic beams and a fire truck on duty 24 hours at the entrance to Broadacres Drive.
