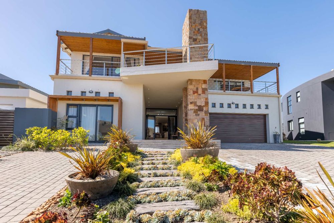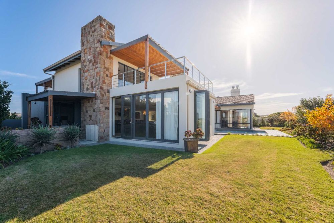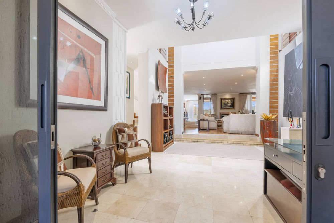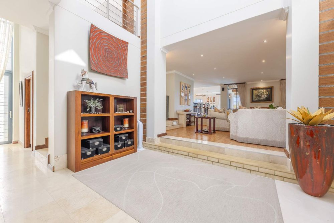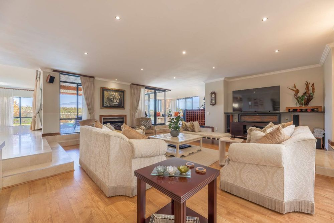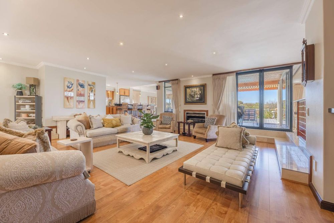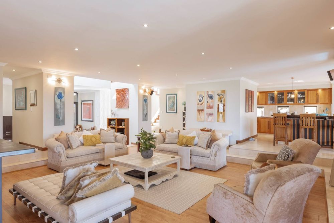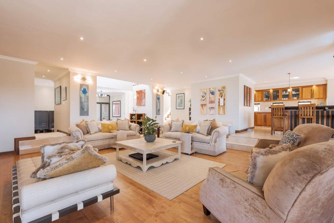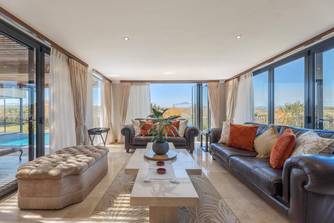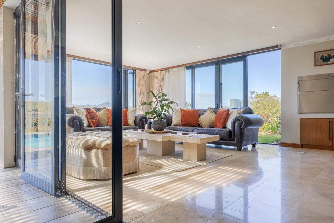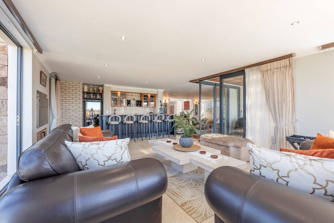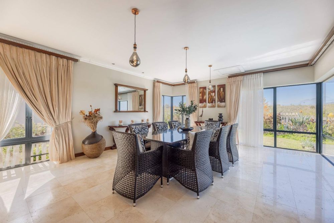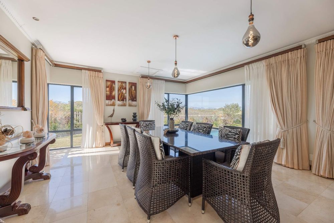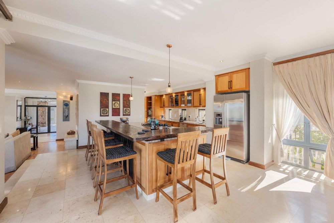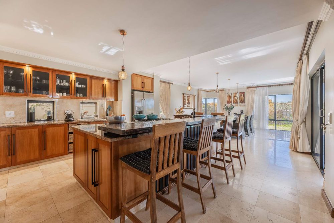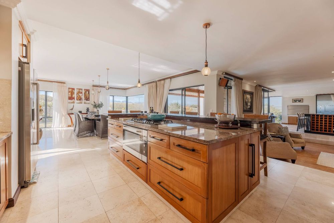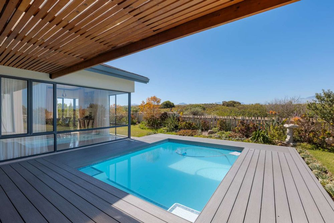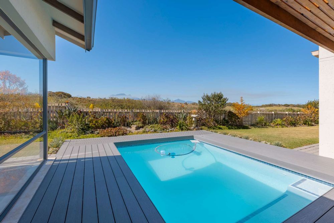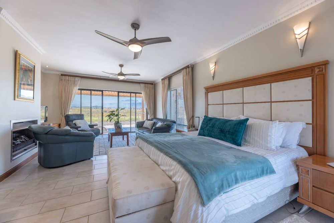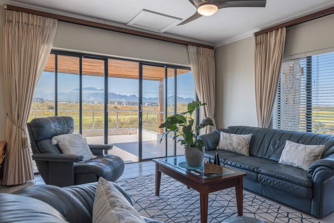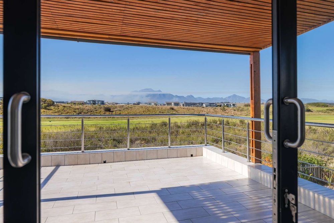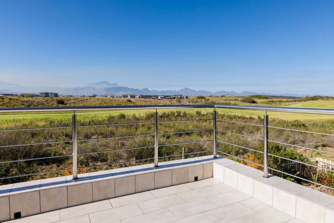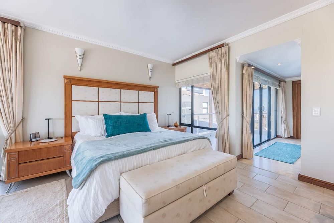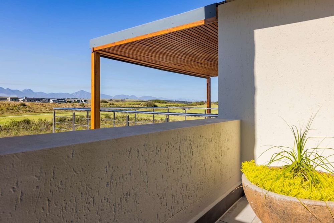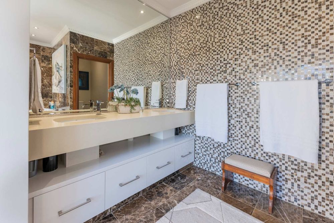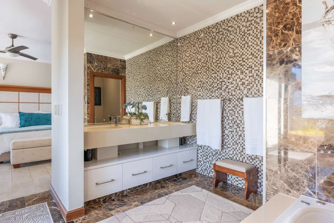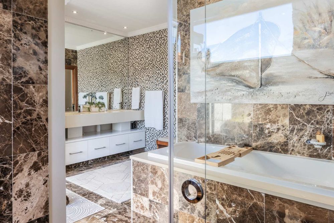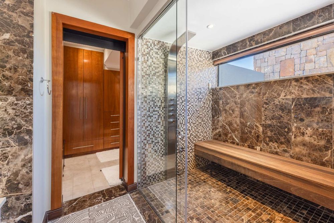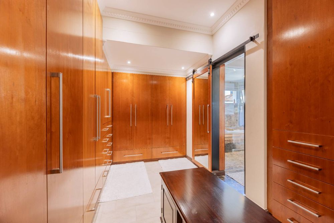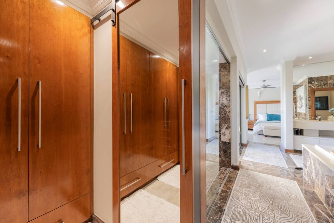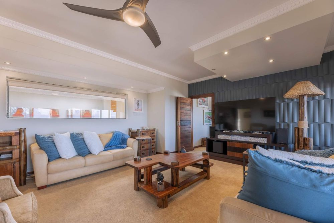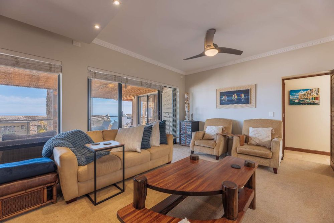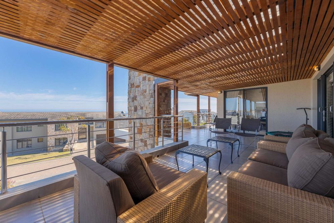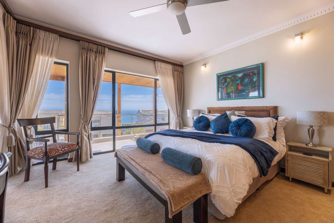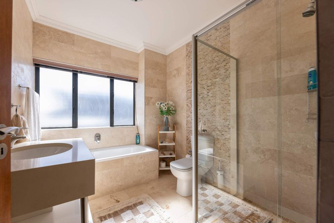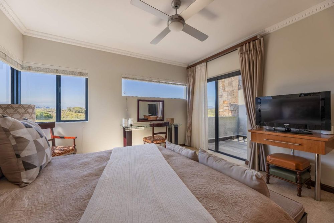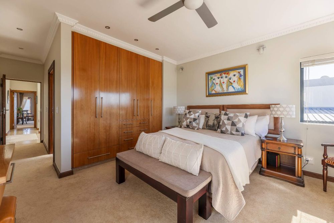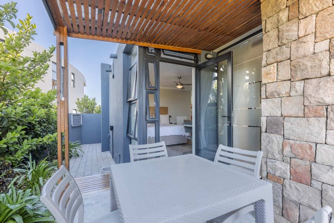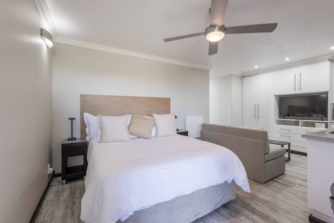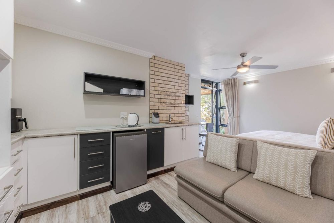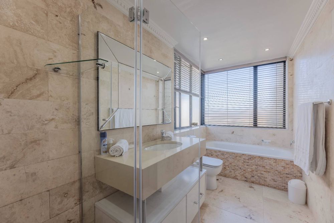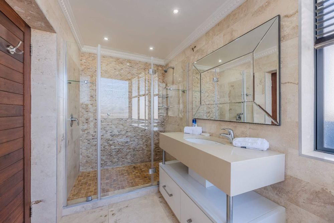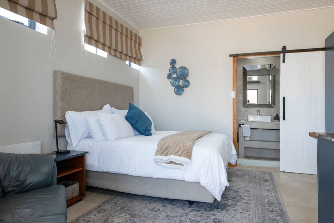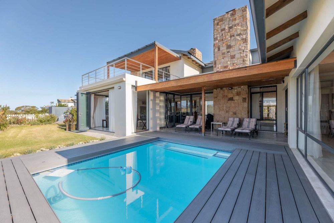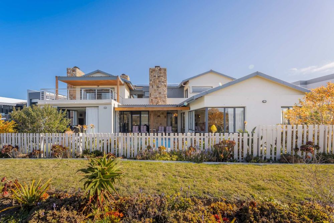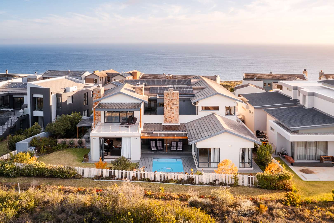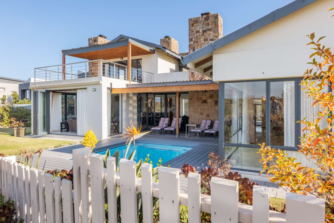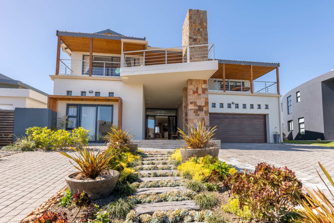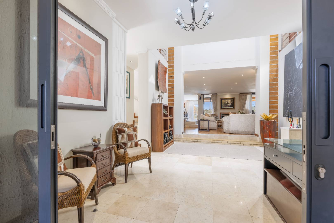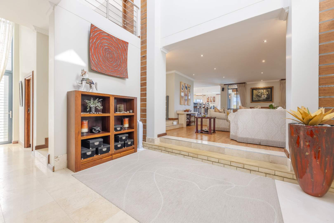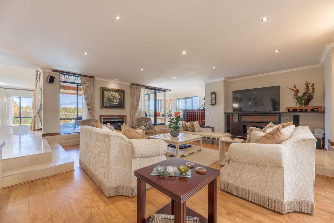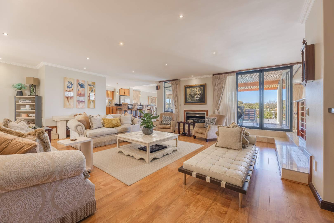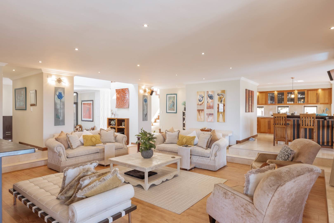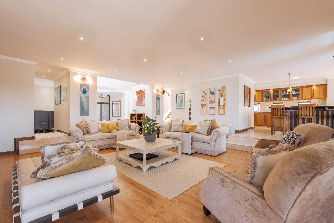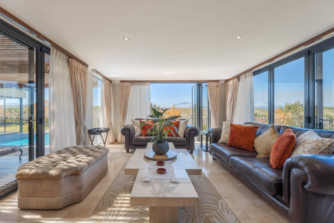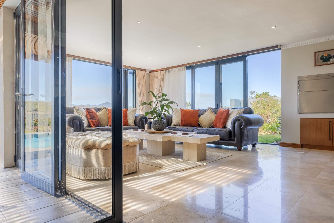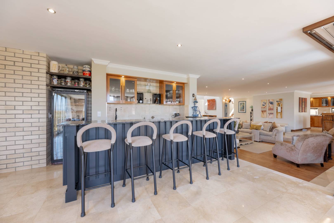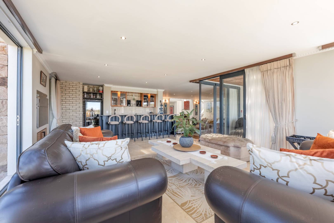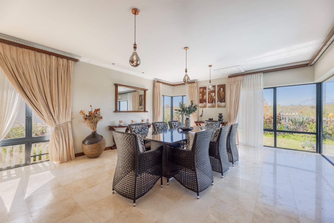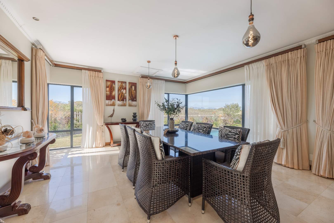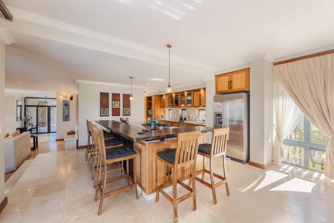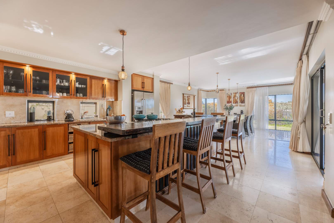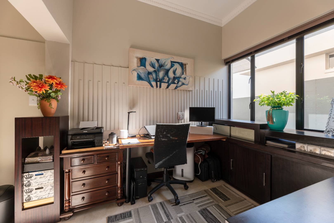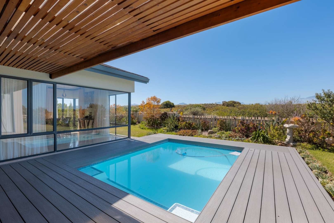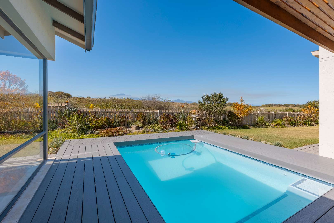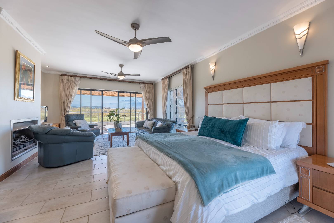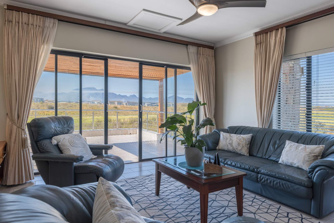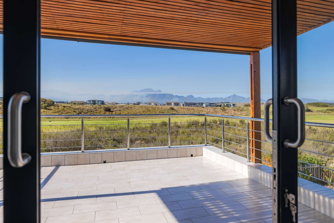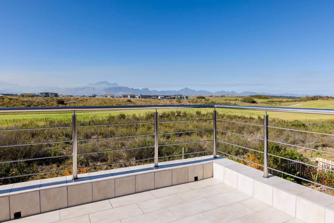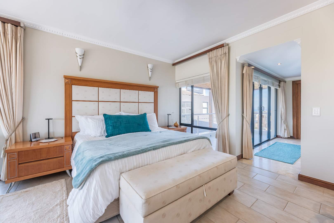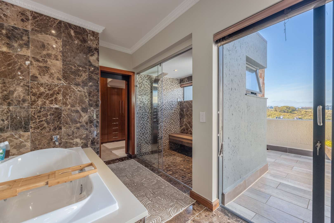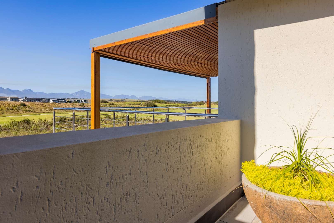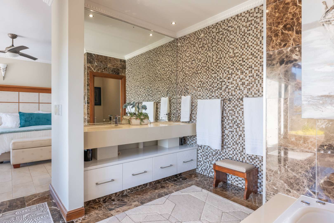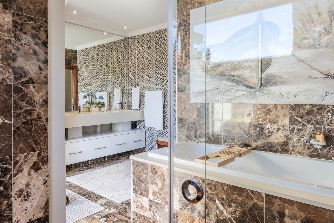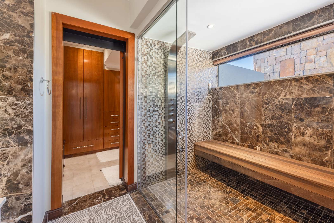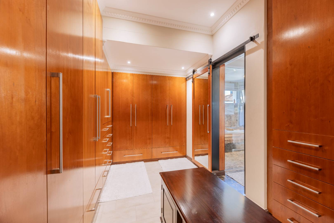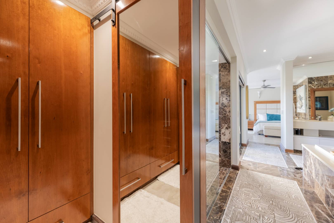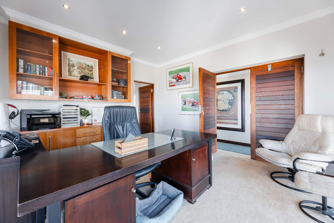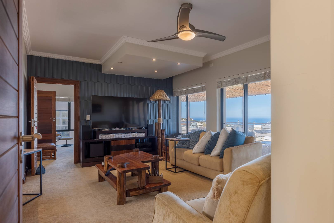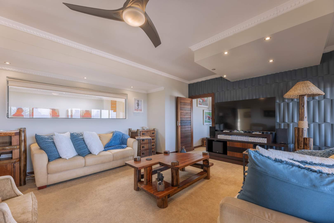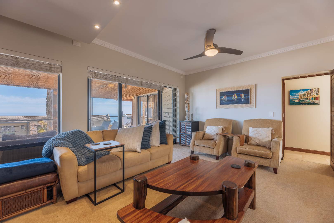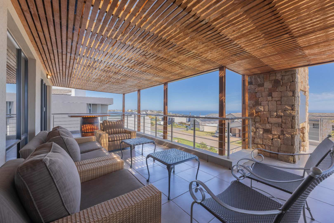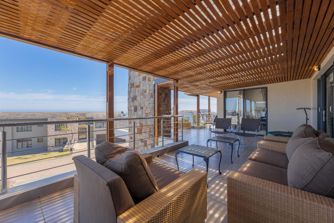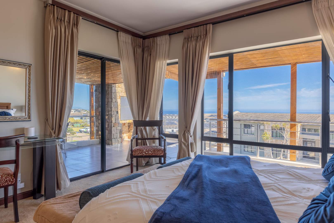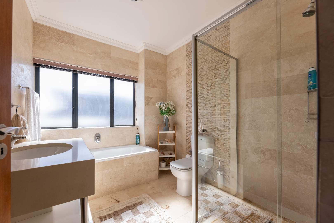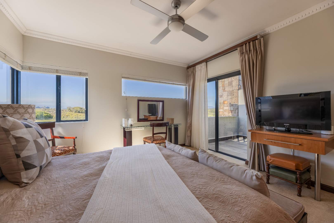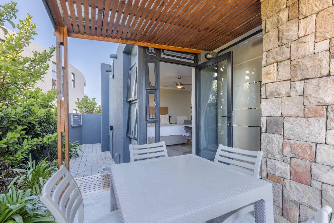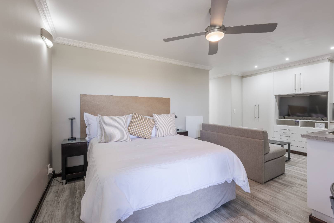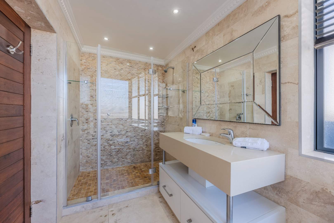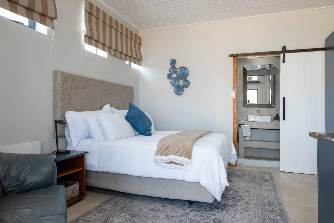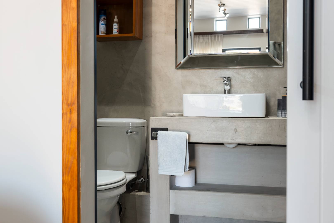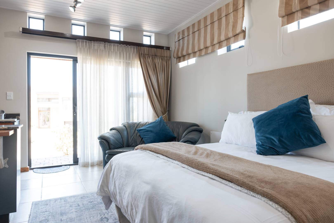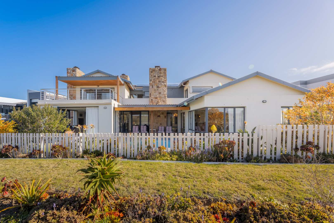
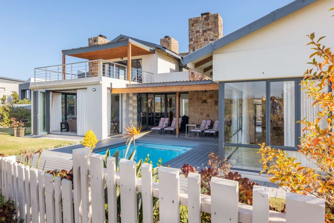
Sole Mandate.
A timeless home where every window frames a view worth talking about. To the back, sweeping views of the Ernie Els golf course and Outeniqua Mountains - to the front, beautiful ocean views. This property boasts a 693m2 floor size - offering substantial space.
The living spaces are bright and open, with a grand double-volume entrance that sets the tone. You’re welcomed into a flowing open-plan layout where the lounge, kitchen, dining and entertainment room all effortlessly connect. The entertainment room is perfect for hosting, featuring a built-in gas braai, bar with leather granite countertop, a prep bowl, and space for your wine fridge - just add good company and even better food.
Stacking doors open onto a covered patio that overlooks the pool, surrounded by bamboo decking.The kitchen is both practical and elegant with solid granite countertops, dormer windows for extra light, a large wooden breakfast bar, and walk-in pantry. There’s a separate scullery with space for three appliances.
Two staircases, one on each wing, lead upstairs. The master suite includes a spa bath, steam room, spacious walk-in dresser, gas fireplace, and lounge. Even better, it offers two private balconies - one facing the golf course and mountains, and the other overlooking the ocean.
Upstairs, there are two additional en-suite bedrooms, one with sea views and one facing the mountain. A sizeable pyjama lounge connects to a balcony with a built-in braai - a great spot to enjoy beautiful sunsets. The property has two studies - one downstairs and another upstairs with direct balcony access - this room can easily transform into a hobby room, gym, nursery, or additional guest space.
The fourth bedroom, located downstairs, is a flatlet on its own. With two entrances (private from outside and another from within the home), this bedroom includes a kitchenette, a full bath, wall heater, built-in cupboards, and private outdoor sitting corner. It’s perfect for teenagers, young adults, or visiting family who prefer their own space.
To the front of the property you’ll find a fifth en-suite bedroom, complete with its own entrance and parking space - ideal flatlet, Airbnb unit, or guest suite.
Thoughtful details throughout: cherry wood cupboards, travertine tiles, dormer windows for natural light, LED lighting, and titanium fans. The home has two gas geysers, three water tanks plus an underground tank, a double garage with ample cupboards, and a built-in vacu system.
A small, landscaped garden - low-maintenance . For cat lovers, there’s a catio - a secure outdoor space for your furry friends to enjoy safely. Three open parkings provide for added convenience.
The property includes 14 solar panels, two 5.5 kVA inverters, and two 5.3 kWh lithium batteries for sustainable living.
This home has it all — space, versatility, style, and some of the best views Oubaai has to offer. Whether you’re after a family home, or a flexible property with income potential, this one delivers it all.
Oubaai golf estate provides top tier amenities such as a clubhouse, spa and dining, world class golfing, tennis and squash courts, walking and cycling paths, viewing deck, fitness centre, and swimming pools. With its close proximity to George, residents enjoy privacy and exclusivity whilst still being near all major amenities and George airport.
For more details on this property and to book a viewing, make sure to contact Kim & Sean.
