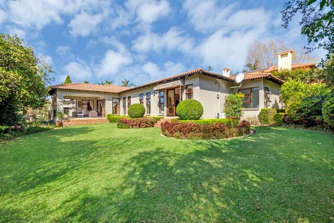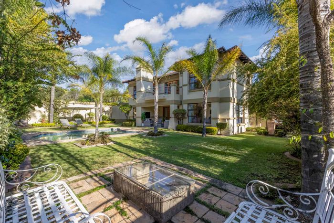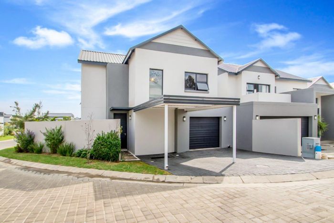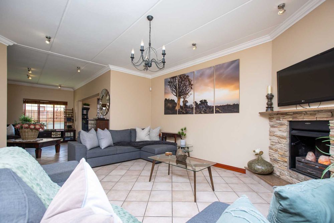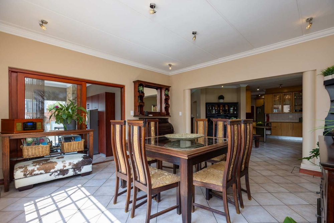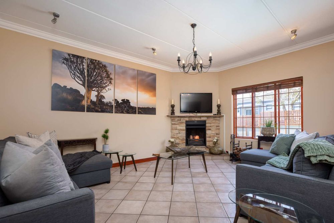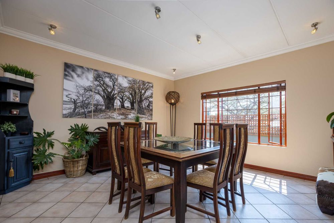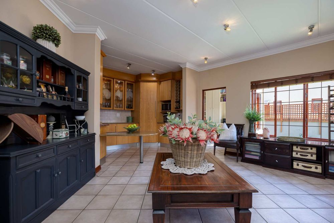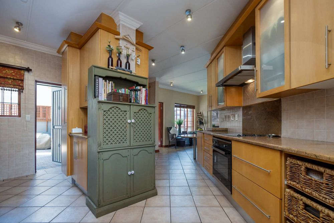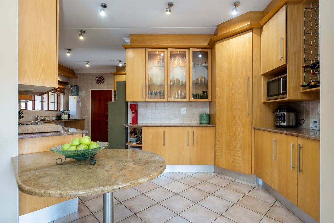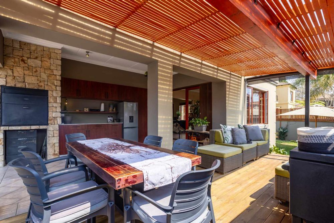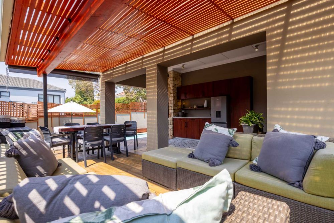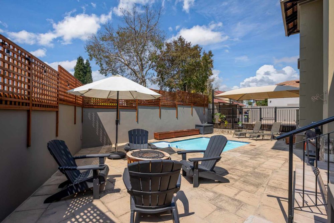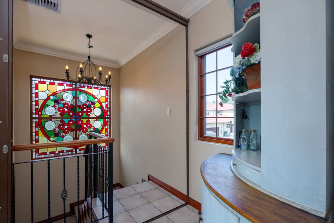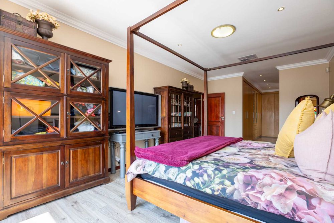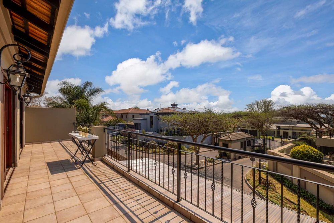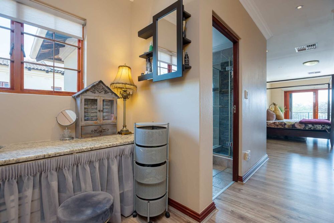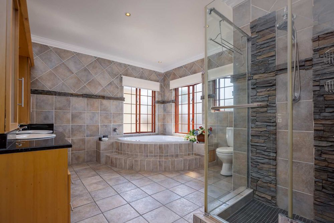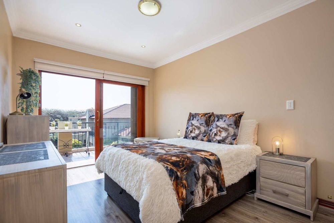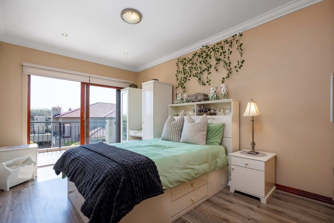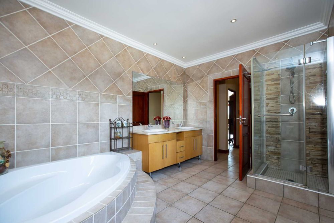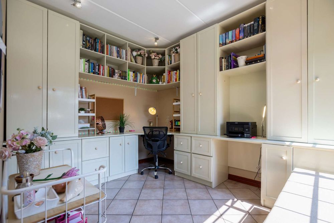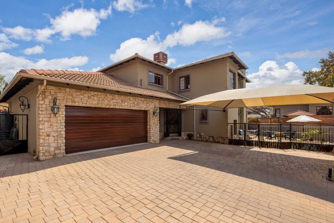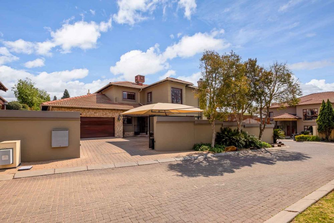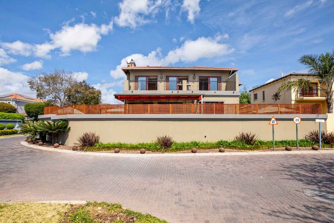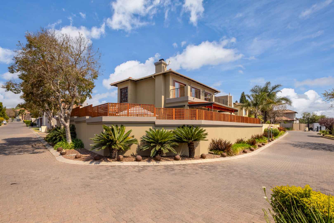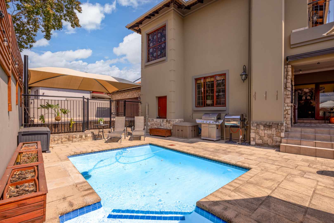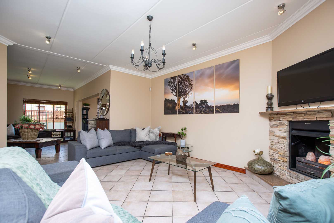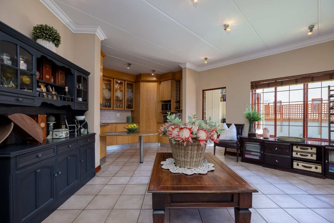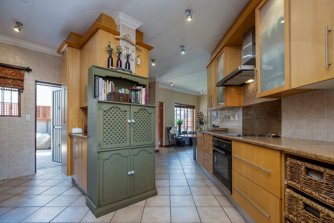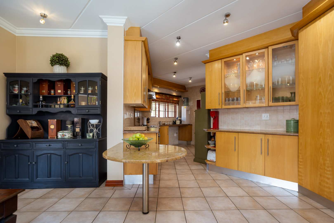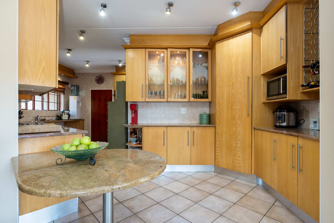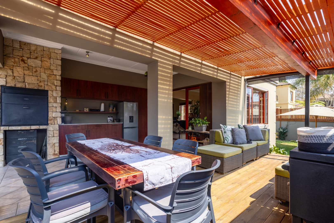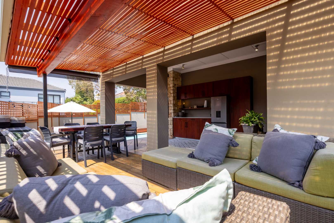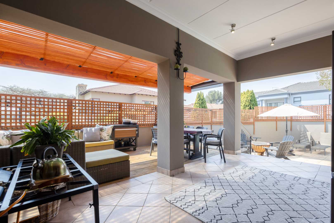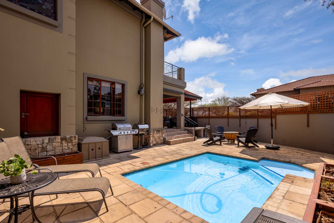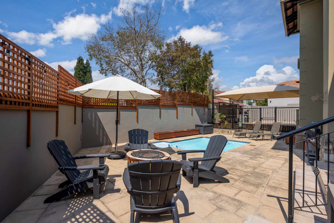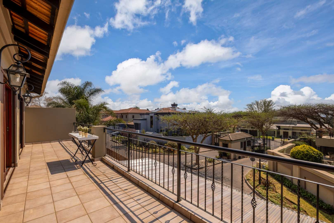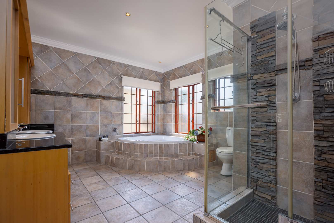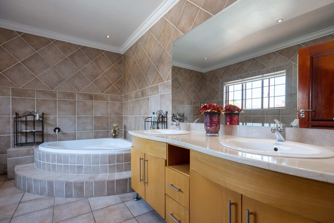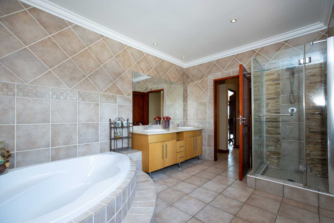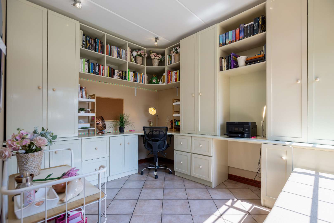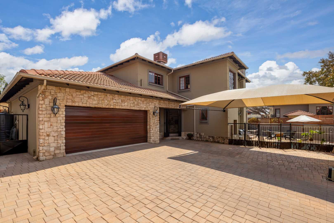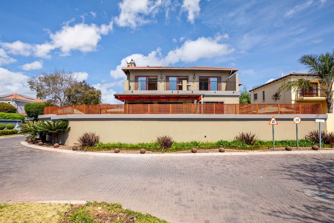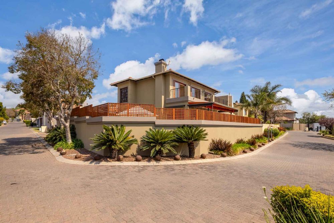
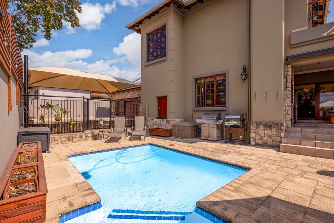
Invest in this highly sought-after location with easy access in and out of Lonehill, with the added bonus of being a stone throw away from a Crawford Campus.
This dream residence will make you feel warm, fuzzy with a little bit of butterflies as you enter , where you will very quickly understand the love and pride the current owners have for their home. Welcoming entrance hall flows onto the open plan formal lounge with wood burning fireplace. The family lounge and dining area spills onto the covered patio with built-in braai, overlooking the sparkling heated swimming pool and irrigated garden. A fabulous home for indoor and outdoor entertaining all year round. Awe-inspiring open plan kitchen with granite countertops, breakfast nook, double door fridge space, electric stove, oven and extractor fan, walk-in pantry, separate scullery with under counter space for your appliances, plus ample built-in cupboards. A fitted study with 2 work spaces is ideal for a work from home office, allowing you the uninterrupted quiet time you need to get through your work load. The guest cloakroom is neatly tucked away and completes the downstairs floor plan.
The upstairs floor plan boasts 3 spacious light, bright and airy bedrooms, all spilling onto a balcony with gorgeous views of the Lonehill Koppie and gentle fever trees, giving you the feeling of the utmost peace and tranquility, plus 2 full bathrooms (MES). The master suite is luxuriously sized boasts a walk-through dressing area with a fitted dressing table, flowing onto the en-suite bathroom with his and hers vanities.
This beautiful residence offers the following: Double automated garage with direct access into the kitchen scullery, double covered carport, ample parking space for your visitors, UPS with batteries to assist with power outages, 2 backup water tanks, partial under floor heating, evaporative cooling system, attic space in the garage for extra storage, deluxe staff accommodation or laundry space, 5 built-in linen cupboards, plus the home is fibre enabled.
There's nothing more rewarding and exciting than purchasing a beautiful home like this one.
