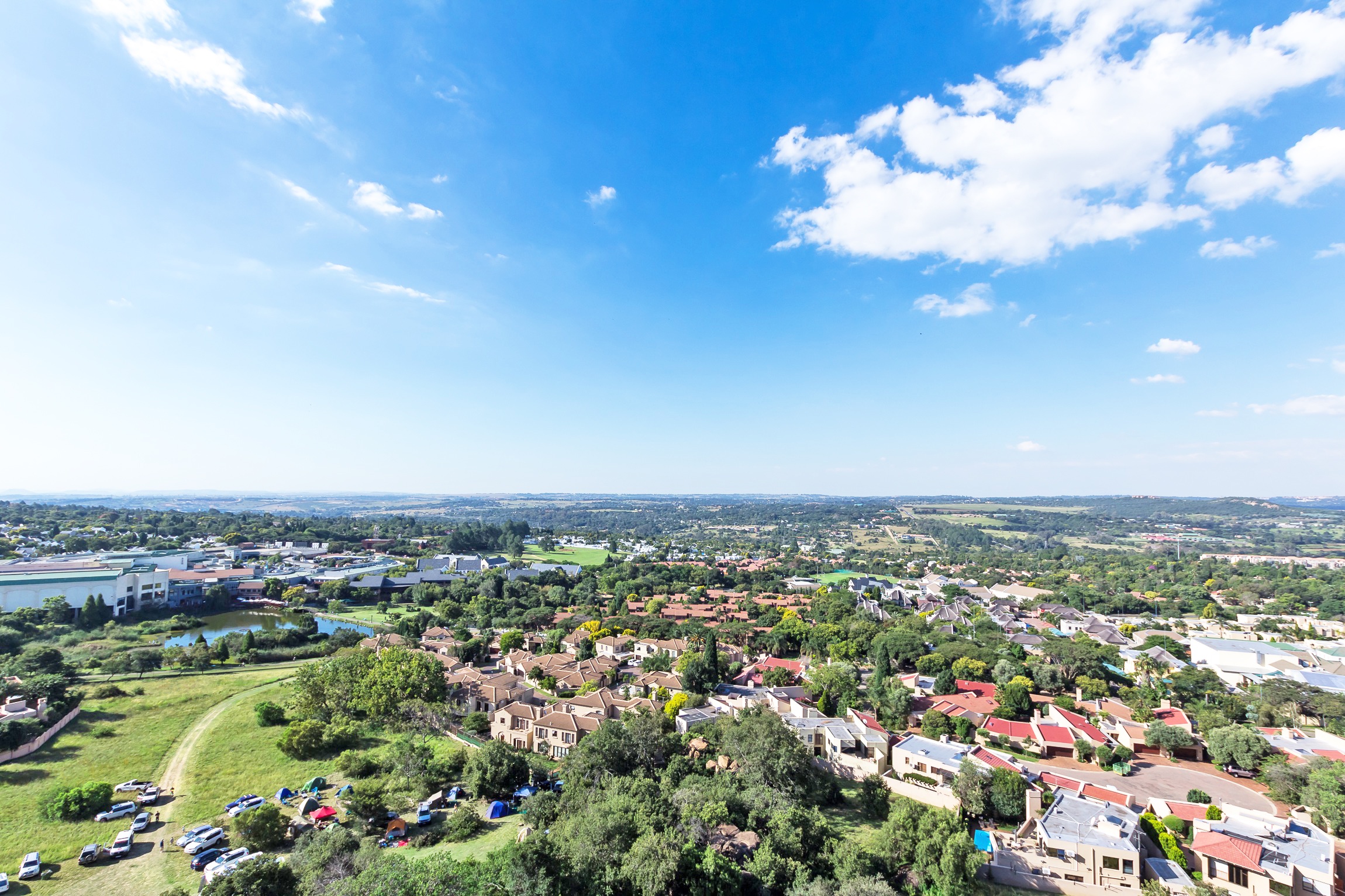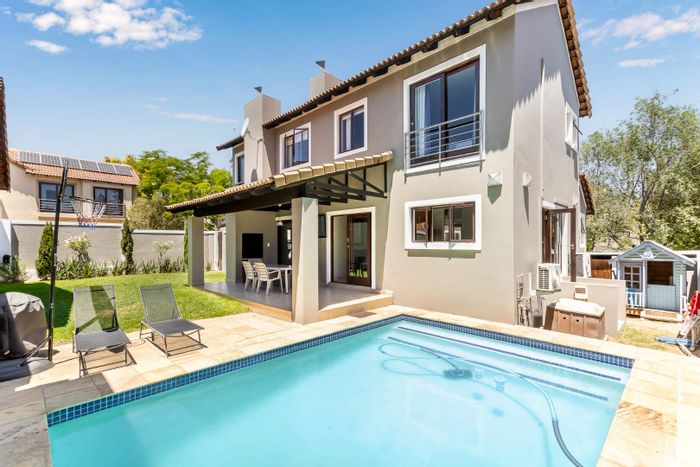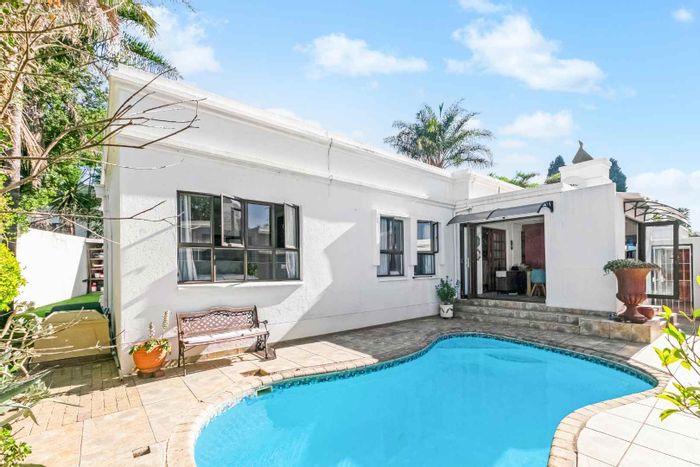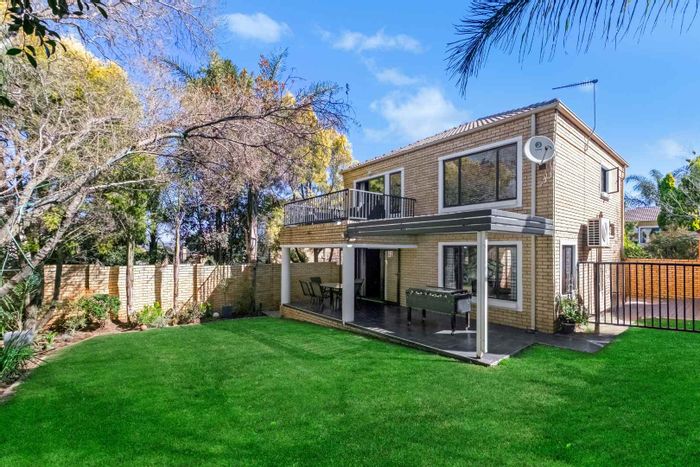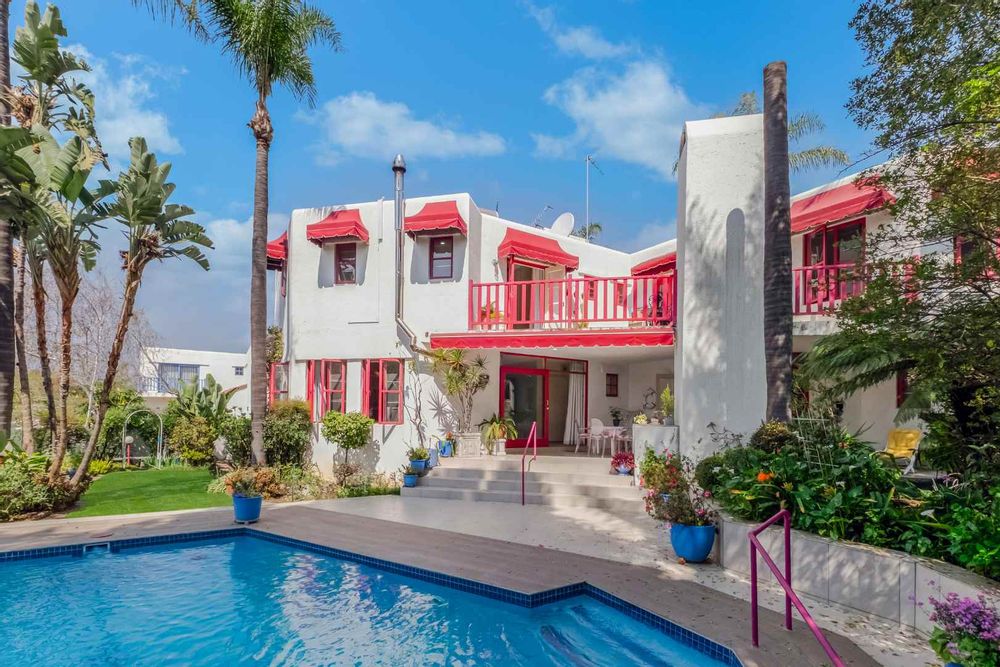
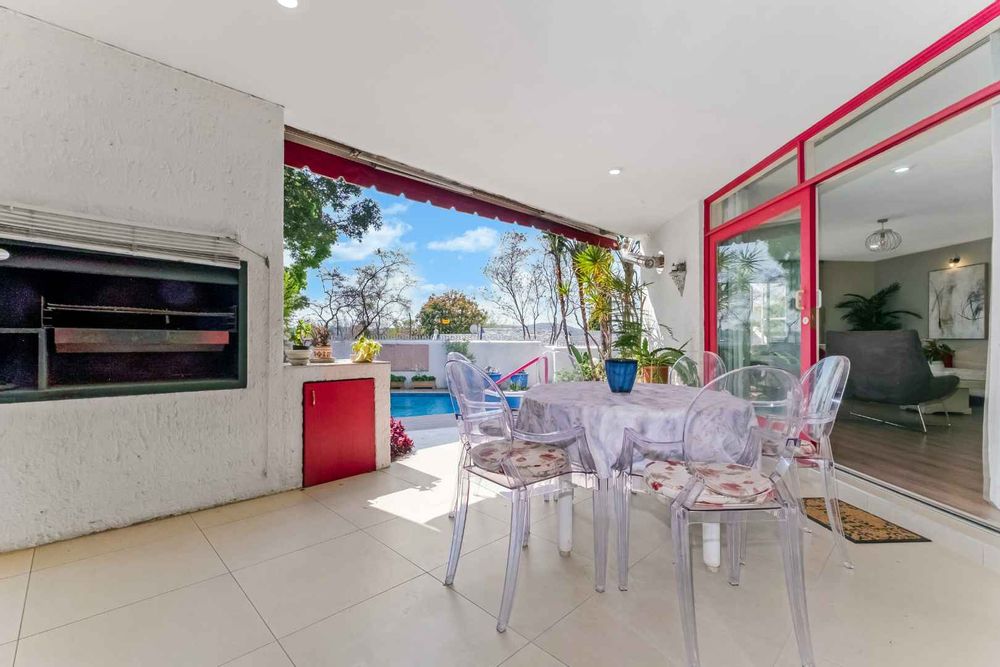
A great feel good family home amongst leafy serenity. Your own piece of paradise awaits you.
Upon entering the inviting double volume entrance to this beautiful cluster home, a sense of peace and privacy will overcome you. Open plan family lounge spills out onto the meticulously cared for manicured garden and sparkling swimming pool. The dining area is adjacent to the kitchen, making entertaining a dream. The open plan kitchen with a breakfast nook, walk-in pantry, electric stove and extractor fan, eye-level oven, prep bowl, double door fridge space, separate scullery with under counter space for your appliances plus loads of cupboards. Guest cloakroom is neatly tucked away.
Upstairs boasts 3 sun-filled bedrooms, all with laminate flooring, full en-suite bathrooms plus fitted hair-dryers (MES). The master bedroom is bright and breezy spilling onto a balcony overlooking the treetops of the garden below, a space that can be enjoyed all year round. The en-suite bathroom boasts double vanities. The upstairs floor plan is complete with an open plan study/work from home space.
This delightful home offers the following: Double automated garages with direct access into the home, ample off street parking space for your visitors, partial air-conditioning, storage space under the stairs, skylights, plus the home is fibre enabled.
MYKONOS has got a long standing reputation, one that is regarded very highly. Excellently run complex with fantastic security and of course in a great location. All the home owners take huge pride in their homes and their surroundings making this a happy place to call home and a great investment.
After viewing this cluster you too will agree it's effortlessly luxurious, infinitely stylish and outstandingly spacious. Just what you looking for!
