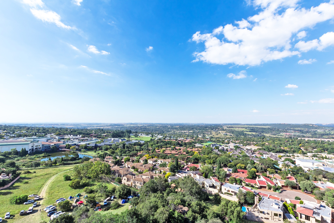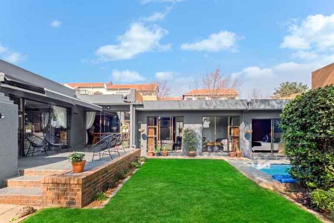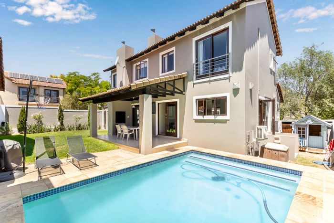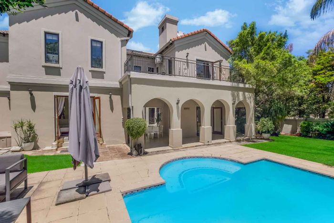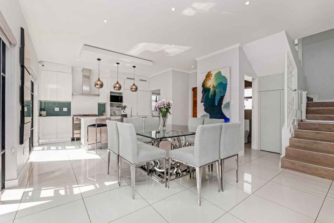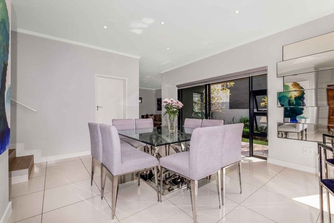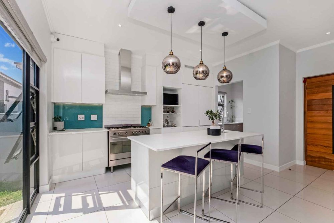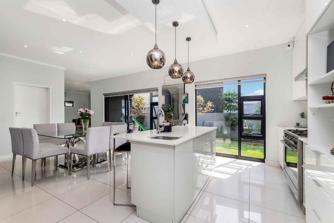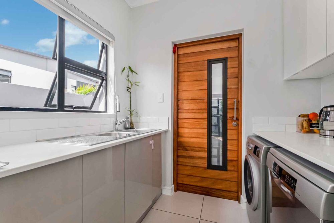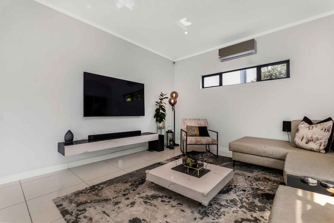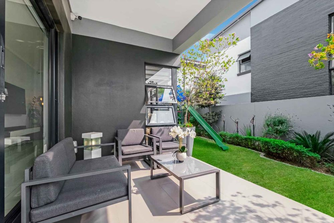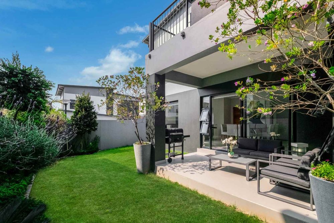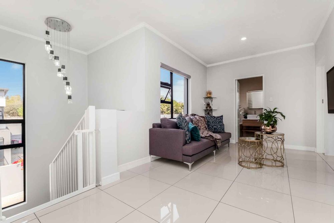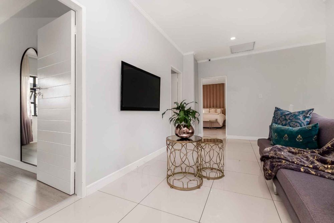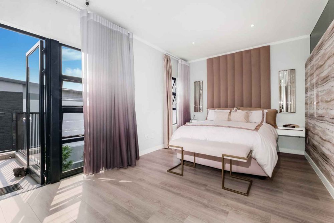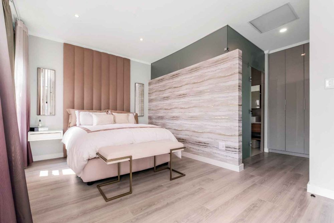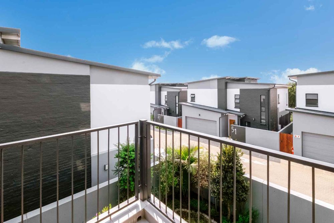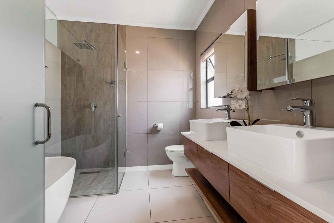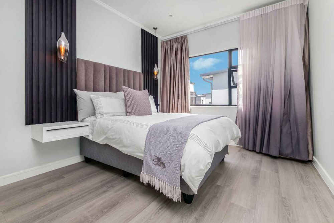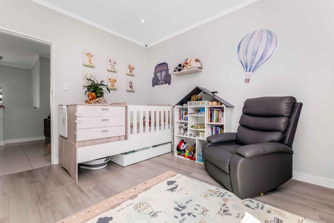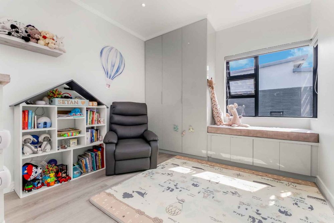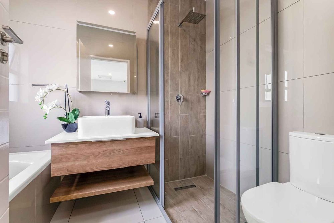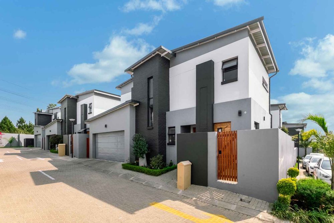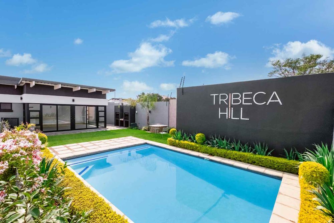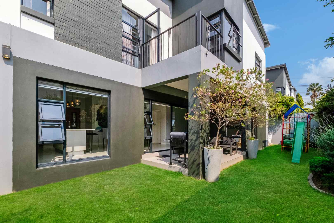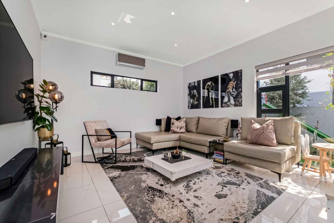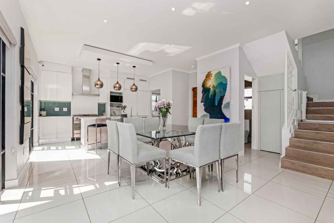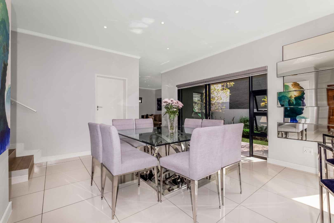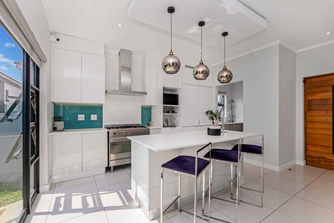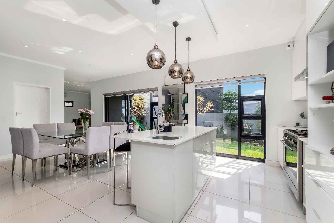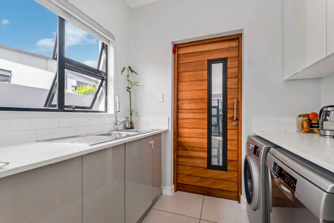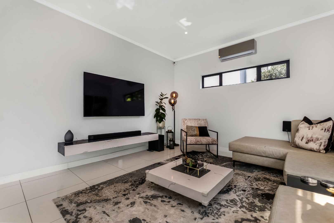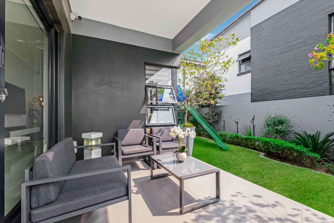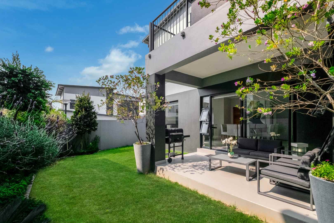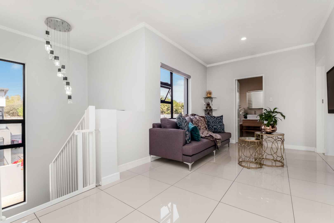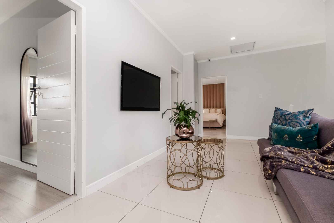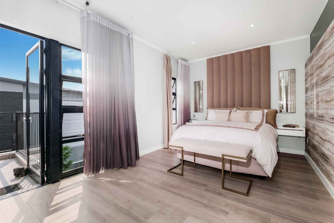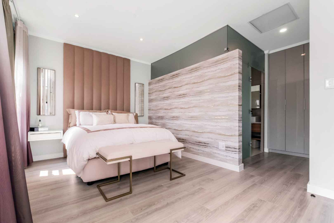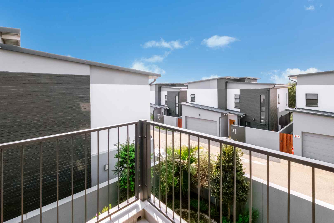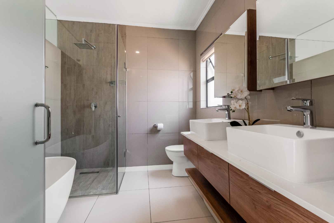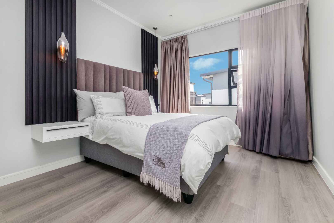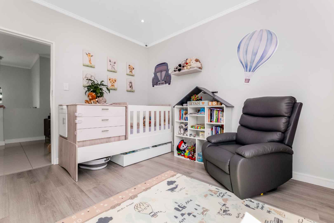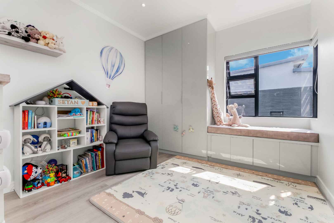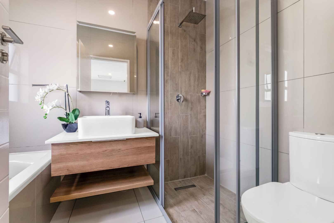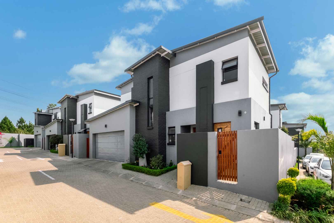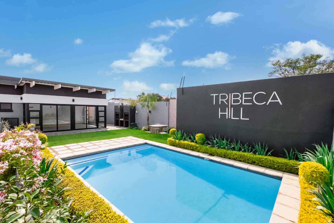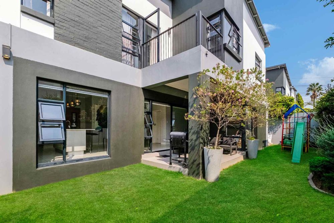
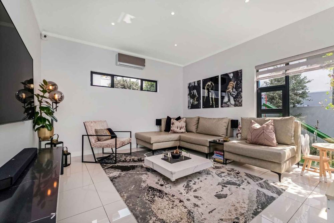
Sole mandate!
Peaceful and tranquil duplex living in a fabulous newly built estate - but this home is the best one by far!
Welcoming entrance hall flows onto an open plan lounge (fitted with an tv cabinet) and dining area, spilling onto a private sunny covered patio, overlooking a private manicured irrigated garden. Sizeable cutting edge open plan kitchen with Caesarstone counter tops, SMEG 5 plate gas hob with electric oven and matching extractor fan, centre-island with prep bowl and breakfast bar, double integrated fridge and freezer, seperate scullery to accommodate your under counter space for your appliances, lovely sized pantry cupboards , ample built-in soft touch cupboards, plus a courtyard ideal for your potted herb gardening. Guest cloakroom and storage under the staircase completes the downstairs floor plan.
The upstairs floor plan is complete with 3 light and bright bedrooms, plus 2 full bathrooms (MES). The master bedroom is a delightful size and spills out onto a balcony it also boasts a walk-through dressing area plus a full en-suite bathroom with his and her vanities. A Pyjama lounge / work from home space completes the upstairs floor plan.
This delightful home offers the following: Double automated garage with direct access into the home, ample visitors parking space, an amazing SUNSYNC invertor system with a 2 batteries and 6 solar panels, partial air-conditioning, gas geyser, clear burblar bars, prepaid electricity, cameras throughout and controlled via an ap, pets are welcome, plus the unit is fibre enabled.
The Clubhouse is used for various functions, events, and get-togethers.
Let this be your next happy place!
