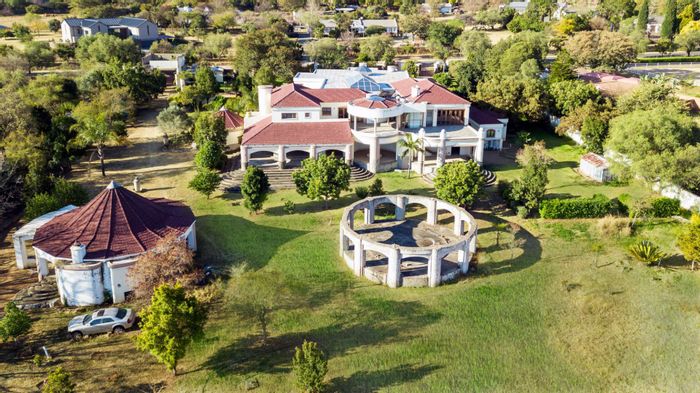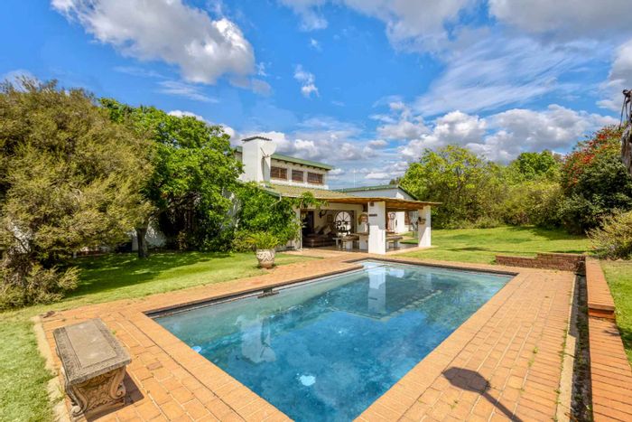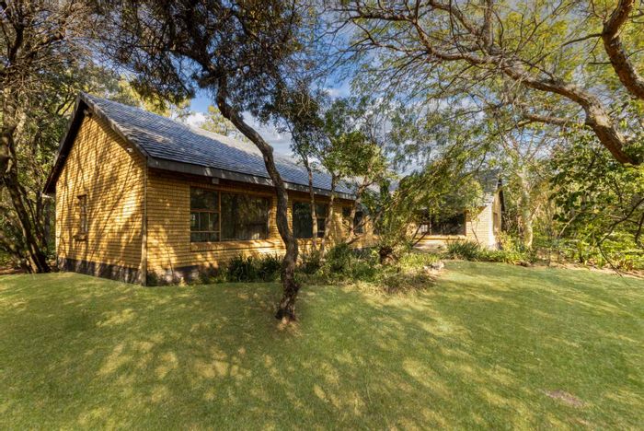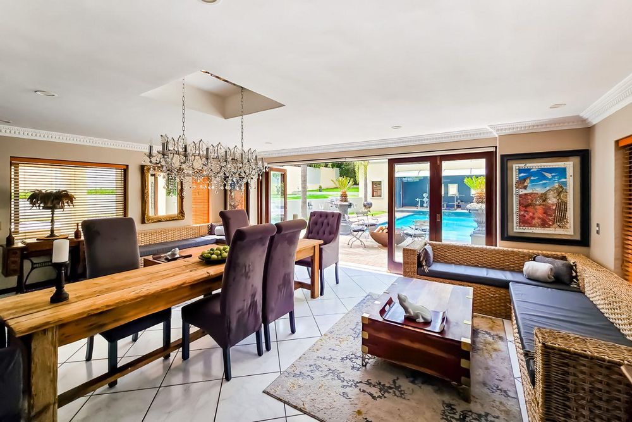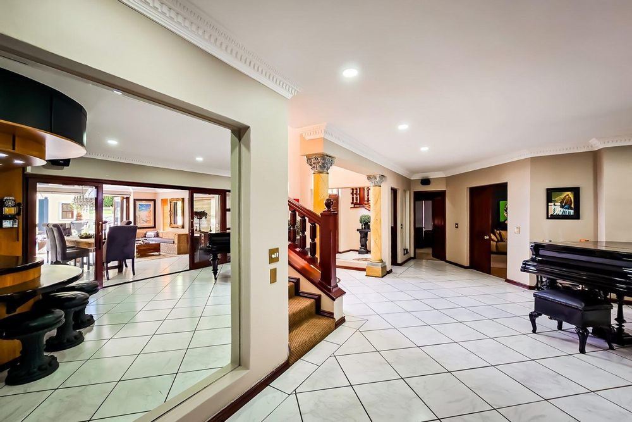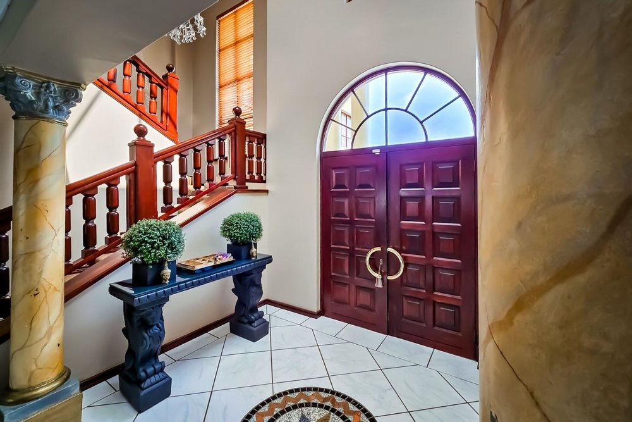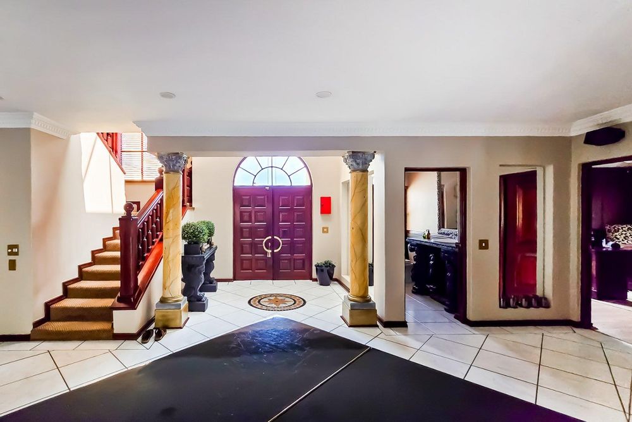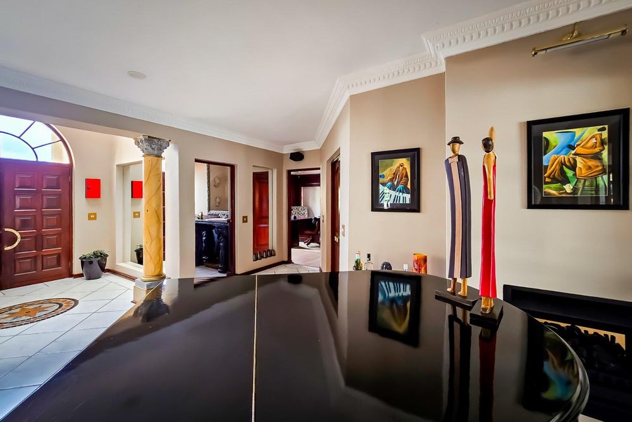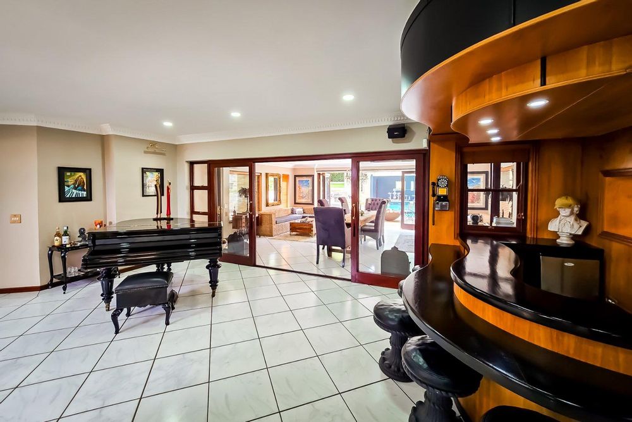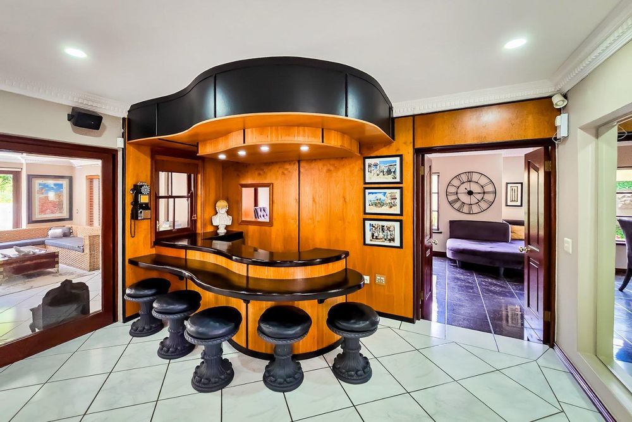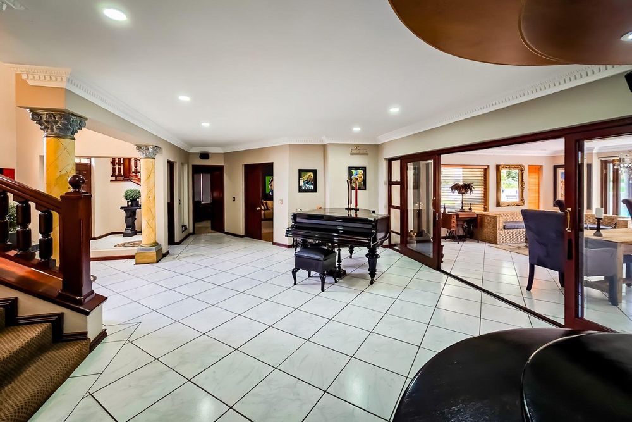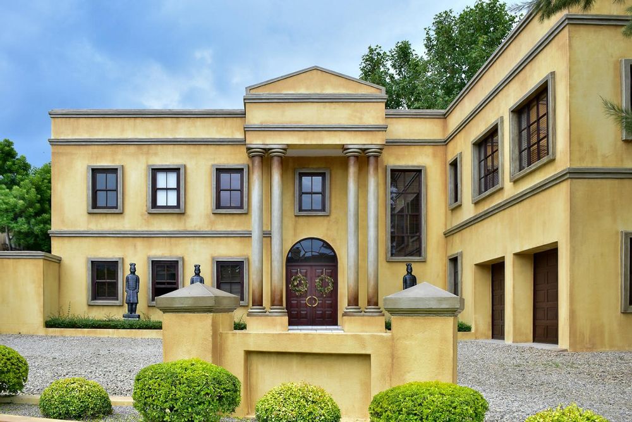
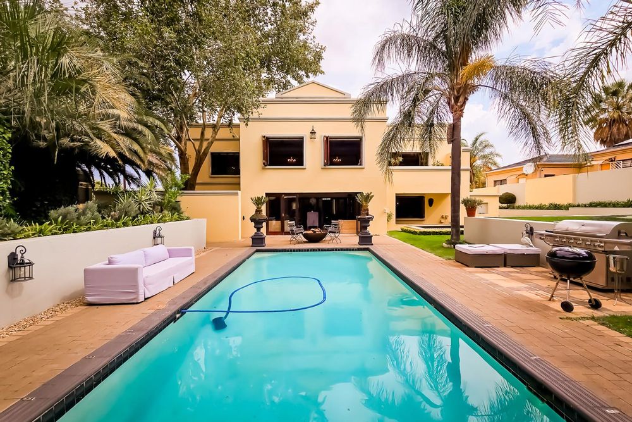
Meticulously presented dream family home, boasting a gracious layout
A grand home with flow being a key element, boasts soaring ceilings, gleaming chandeliers and elegant finishes.
A magnificent double volume entrance hall lures you to a formal lounge with an eye-catching view of the garden and koi ponds. This spills onto an entertainers patio offering the utmost privacy and a picturesque view of the sparkling blue swimming pool and pristine garden. A cosy family lounge is bathed in natural sunlight and opens onto a sun-dappled terrace. State of the art open plan kitchen with granite counter tops, breakfast bar are, gas hob and oven with matching extractor fan, eye-level oven and convection microwave, separate scullery area with under counter space that can accommodate all your appliances, plus ample built-in cupboards. The dining area is adjacent to the kitchen and offers a classy fitted cocktail bar, ideal when entertaining family, friends and business associates. A divine outside Al-fresco dining area which will be enjoyed in the sunny and warm summer months. The floor plan downstairs is complete with a study and guest cloakroom.
Upstairs boasts a sprawling layout of 5 luxuriously sized bedrooms and 4 bathrooms (MES). The desirable master bedroom is enthralling boasting a gas fireplace and enjoys an-enormous space where you can enjoy your own private lounge plus a glamorous walk-through dressing area onto the full en-suite bathroom with his and hers vanities. A sun-kissed balcony is enjoyed by the bedrooms and can be enjoyed in the early mornings and late evenings. The 5th bedroom option can be a flatlet section ideal for a teenager or older family members, it boasts ample space.
This one-of-a-kind residence offers the following: Triple automated garage with direct access into the home, ample parking space for your visitors, staff accommodation, plus the home is fibre enabled.
Call now for your private tour!
