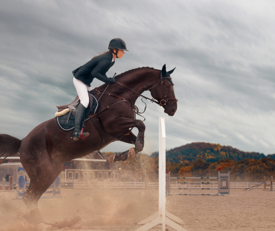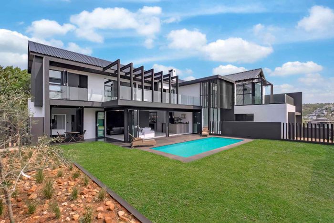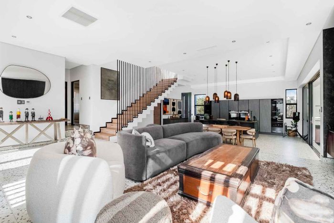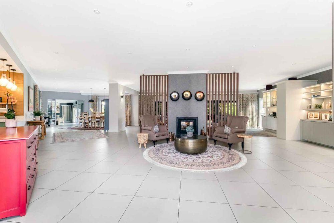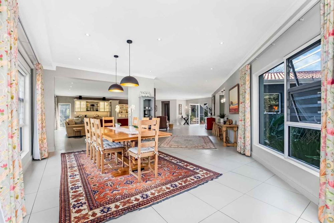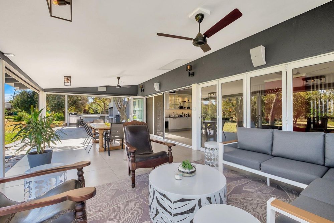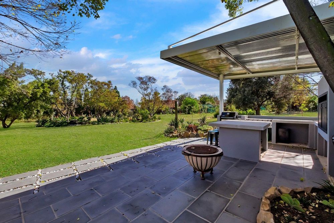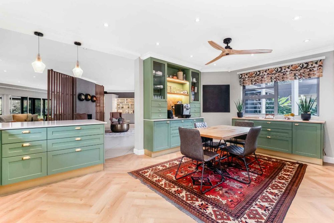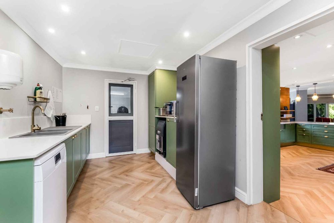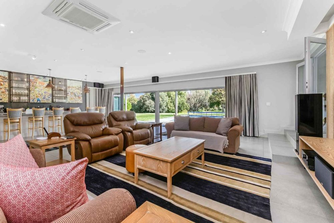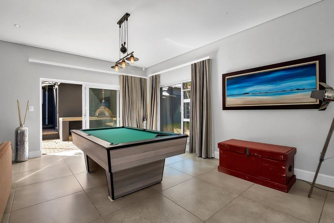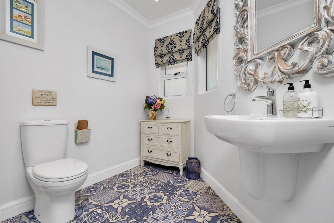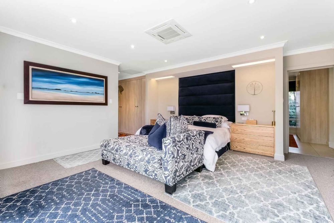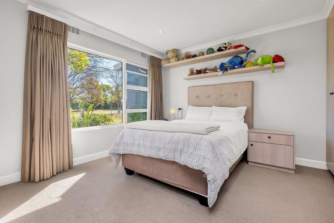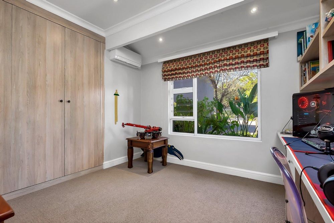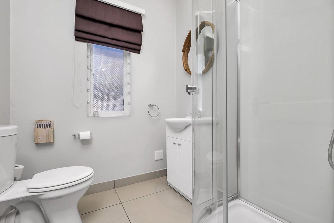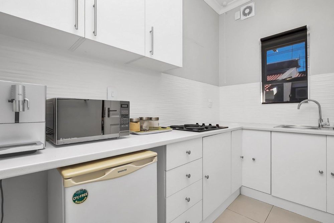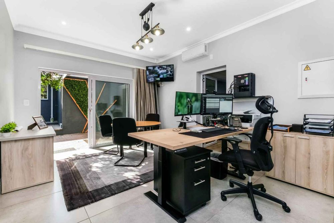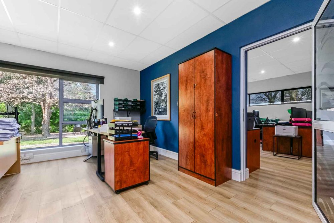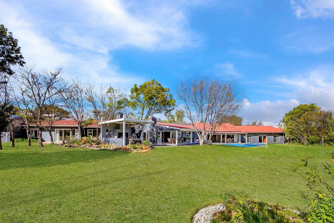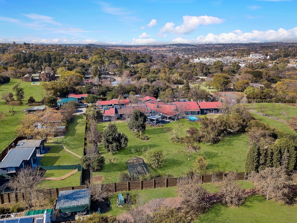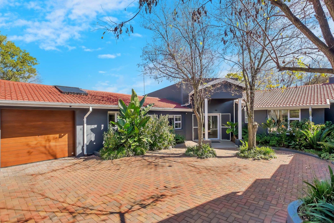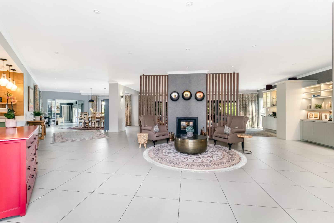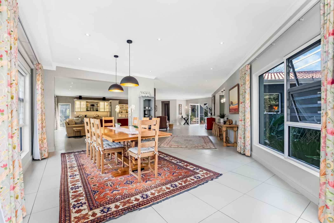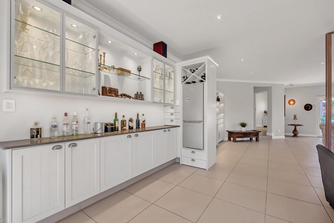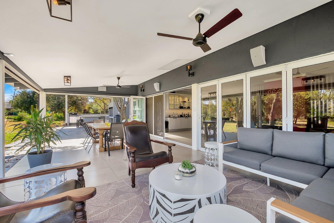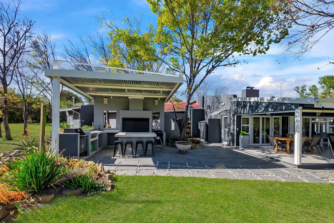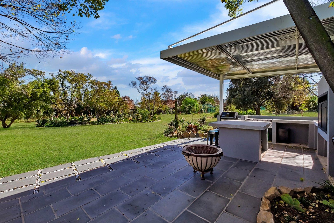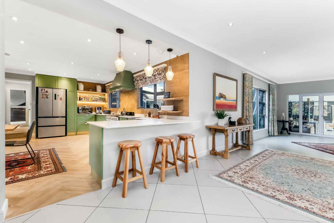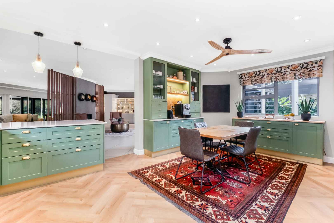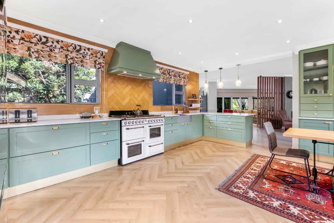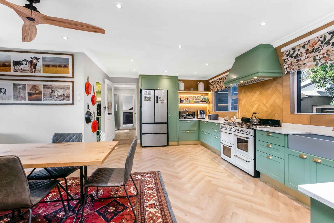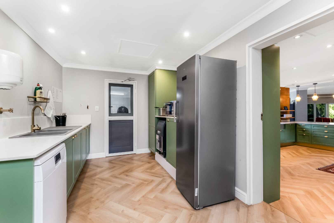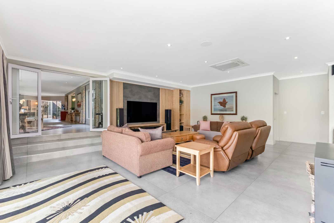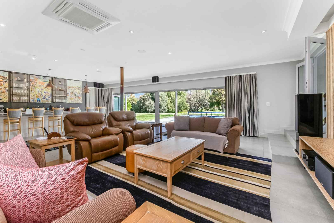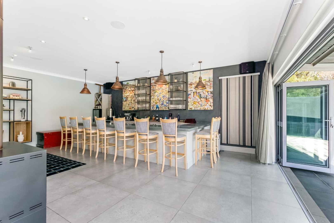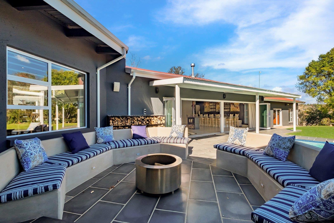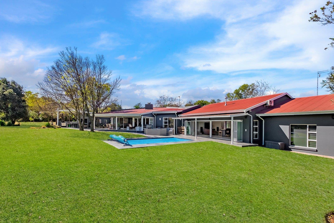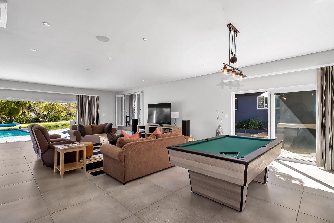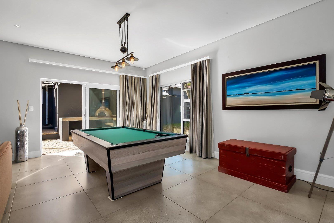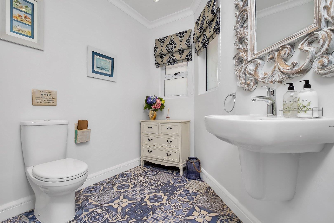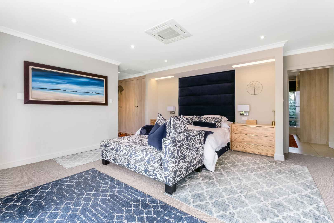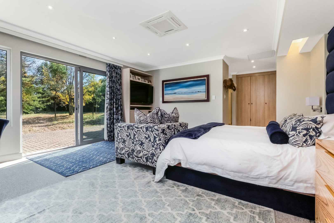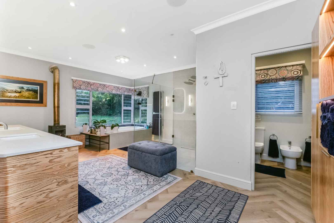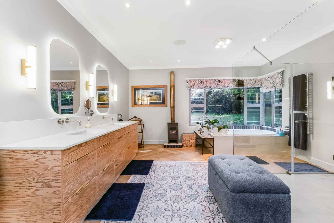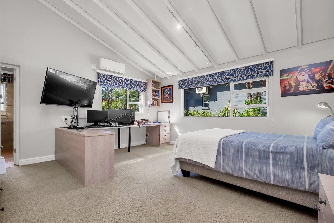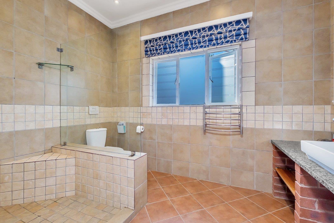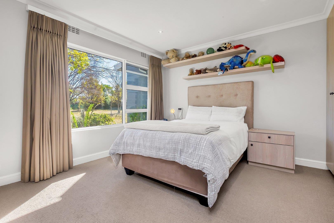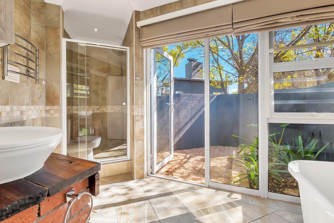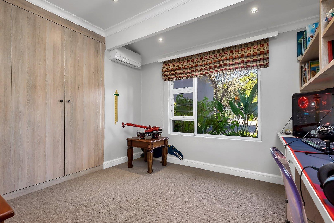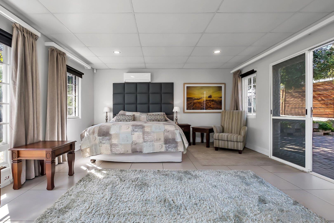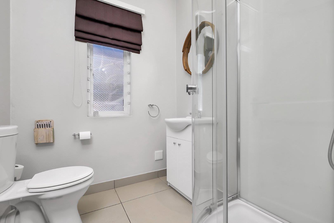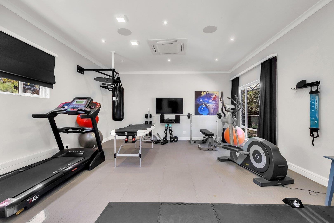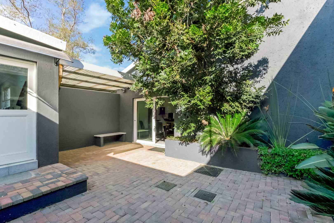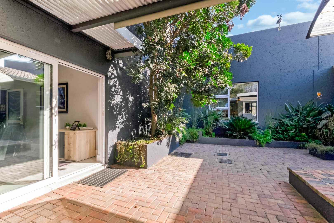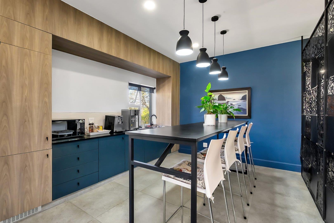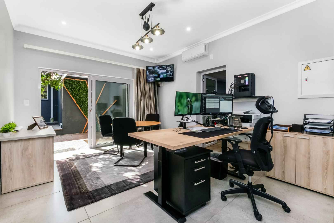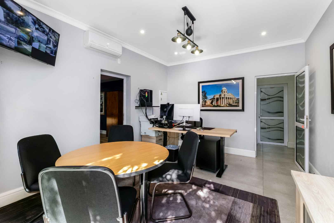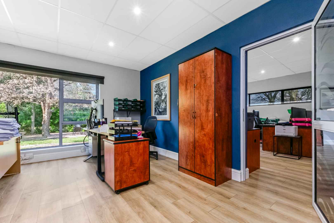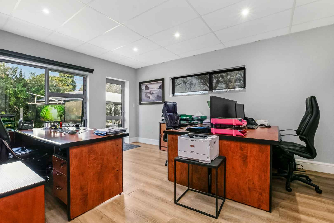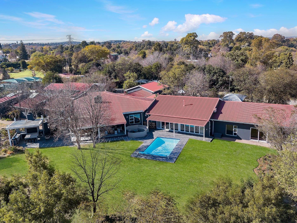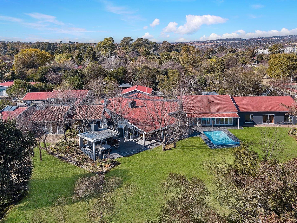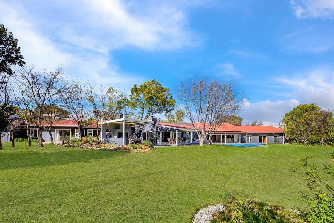
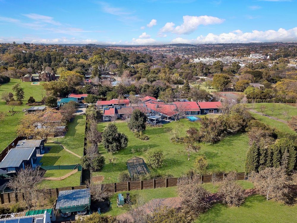
Superbly designed, generous dimensions, ultimate peace and privacy, nothing to do but move in!
This enviable country retreat will excite and inspire you, boasts a bold and inviting reception hall flowing onto an open plan formal lounge with a feature wood-burning fireplace and built-in bar. Divine dining space is adjacent to the formal lounge and opens with sliding doors onto a covered patio with motorized screens, enabling this area to fully enclose. Living areas have integrated Musical music system. A fire-pit seating area and full outdoor kitchen braai area is breezy, brand new, and beautiful. Such a peaceful and tranquil setting, picture-perfect every day. A large entertainment room with a grand slam winner bar opens with folding stacking double glazed doors onto the sparkling swimming pool. This ideal space for outdoor/indoor entertaining is air-conditioned and has a wood-burning fireplace and guest loo. Gorgeous country style open plan kitchen with Caesarstone countertops, SMEG 5 plate gas hob and extractor fan, 2 ovens and a warmer with a butler prep basin and walk-in pantry, breakfast nook, separate scullery with storage and dishwasher space, double door fridge space, laundry area that can accommodate 3 appliances, and an ironing section. The guest's cloakroom is neatly tucked away.
4 Delightful sized bedrooms in the main house, they all have built-in cupboards, desks, bookshelves, and TV stands plus en-suite bathrooms (MES). The air-conditioned master bedroom is luxurious with a greeny outlook of the garden, boasts a separate dressing area and a full en-suite bathroom with his and her vanities, large double shower, Jacuzzi bath, and a fireplace. Study with cupboards, desks, and bookshelves complete the floor plan.
The beautiful landscaped indigenous garden is irrigated. Shaded cloth greenhouse and a fully functional chicken coop and run plus firewood shed and lapa/fire pit area.
This family treasure trove offers the following: Triple automated garages with direct access into the kitchen, 11 shaded carports, ample parking space for your visitors, partial air-conditioning and underfloor heating, LED lighting throughout, double glazed windows in the bedrooms and entertainment area, solar geyser in the main home, full alarm system with 15 cameras linked to your smart devices and TV, external beams in the garden, 40 KVA generator, 15000 liter water backup storage, grey-water recover system used to irrigate the garden, 2 deluxe staff suites, 3 income-generating cottages plus the entire property is fibre-enabled.
Professional open-plan air-conditioned office that can fit 4-6 workspaces has a fully equipped kitchen area plus a private boardroom, reception area, bathroom and storeroom. A complete expression of form and functionality.
Cottage 1: (Attached to the house)
The lounge area with a fireplace, kitchenette with a gas hob, has pre-paid electricity and is air-conditioned. 1 Spacious bedroom with built-in cupboards and dressing table, plus a bathroom with a shower, basin, and loo. This cottage can be incorporated into the main house as an additional bedroom.
Cottage 2: (Free-standing)
This cottage has a private walled-off garden with a storeroom. Boasts a lounge come dining area with a fireplace. Compact kitchen with gas hob and electric oven. 2 Bedrooms with built-in cupboards plus a bathroom with a shower, basin, and loo. Cottage 2 has pre-paid electricity and partial air-conditioning.
Cottage 3: (Free-standing)
This cottage has a private walled-off garden with a storeroom. Boasts a lounge come dining area with a fireplace. A kitchen with gas hob and electric oven. 2 Bedrooms with built-in cupboards plus 2 bathrooms both with a shower, basin, and loo. Cottage 3 has pre-paid electricity and partial air-conditioning.
Staff Quarters 1: (for 1 staff member)
The kitchen come dining room with 2 bedrooms and 2 en-suite bathrooms. Gas geyser and open view Tv's.
Staff Quarters 2 (for 2 staff members)
The kitchen come dining room with 2 bedrooms and 1 bathroom with shower, basin, and loo. Gas geyser and 2 open view TV's
This is the lifestyle you have dreamed of and worked so hard for, its a tremendous value and has a great rental return, its resplendent in design and liveability, but most importantly it can be your families new happy place, a real home to call HOME.
