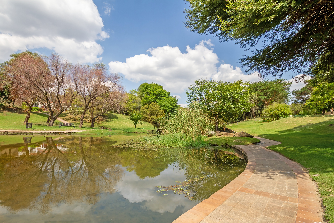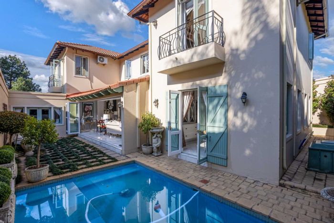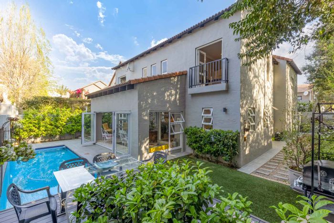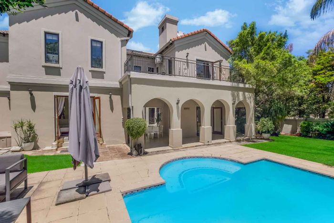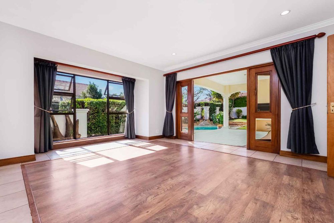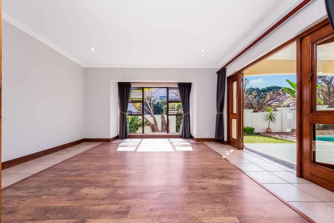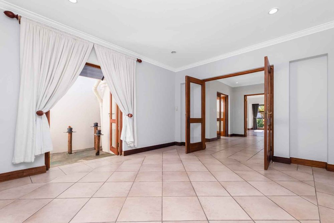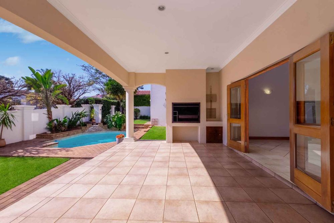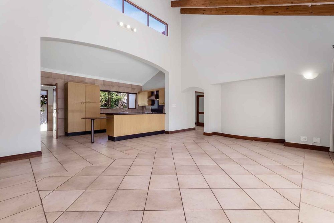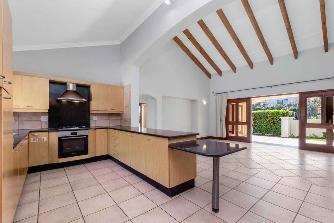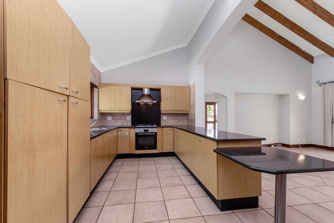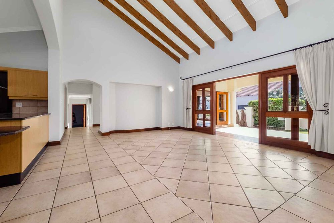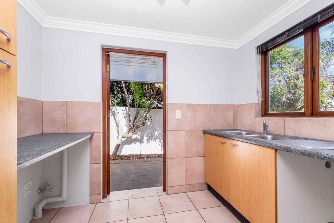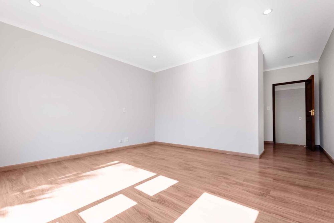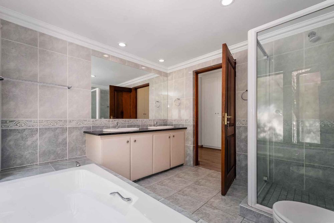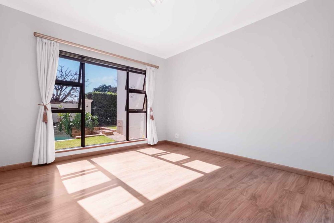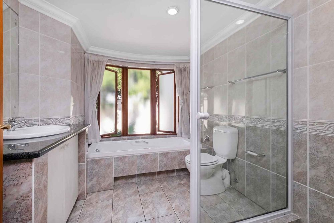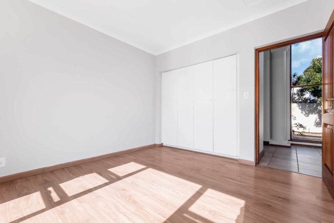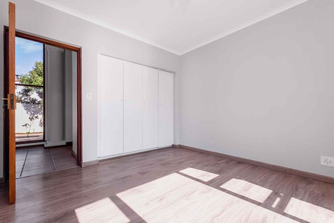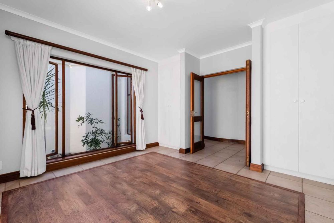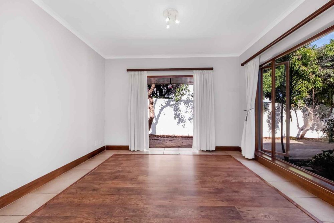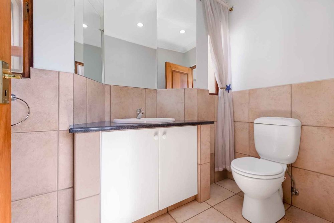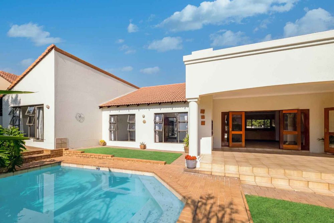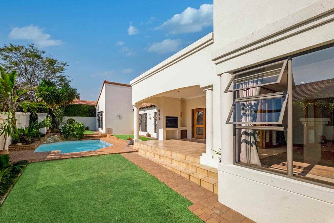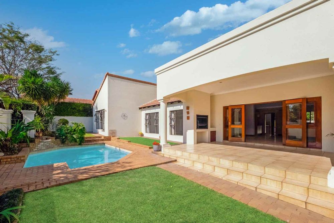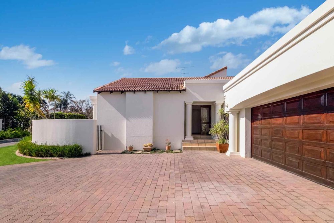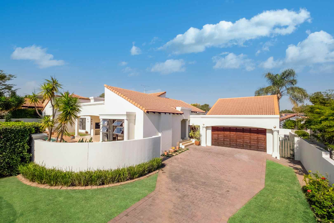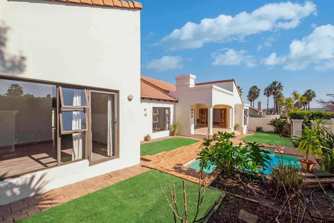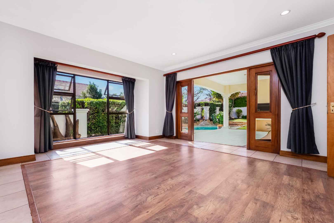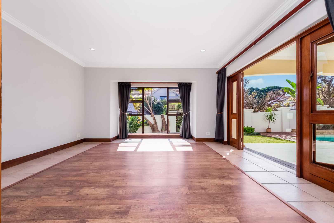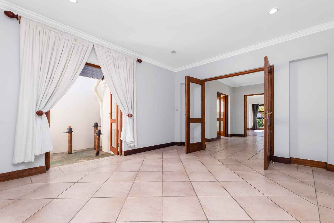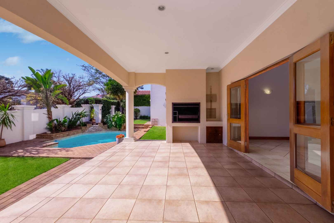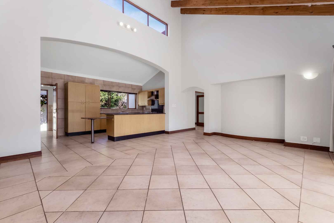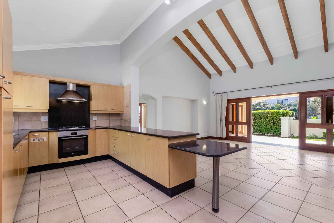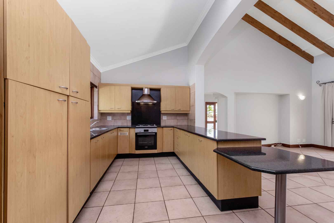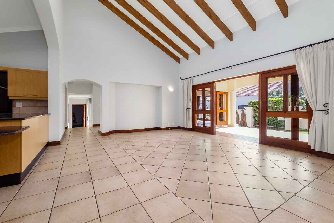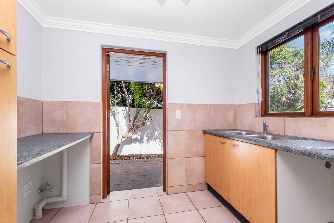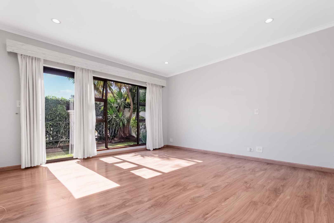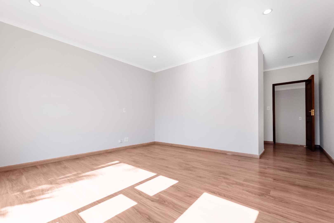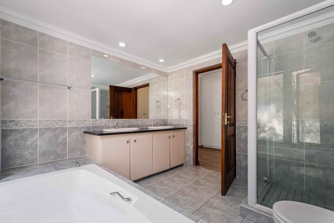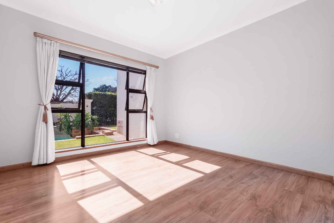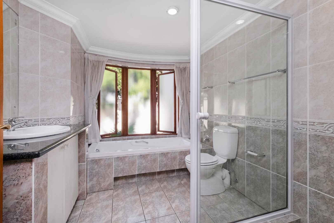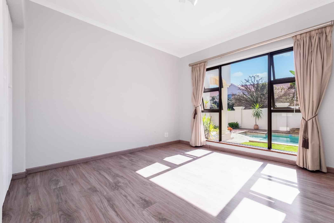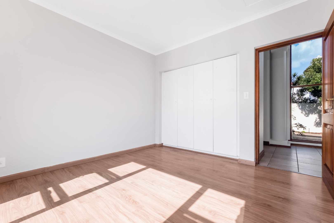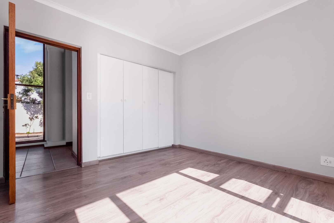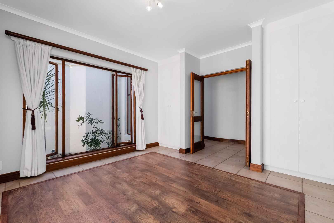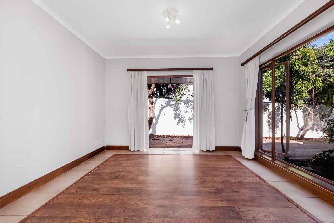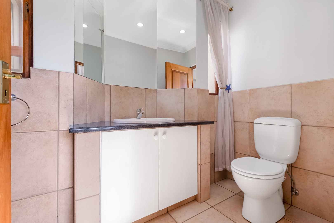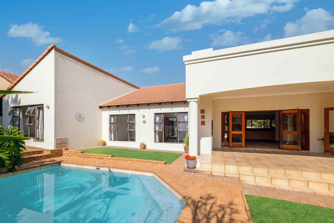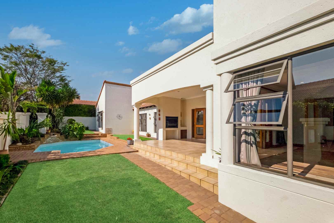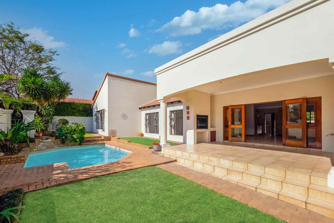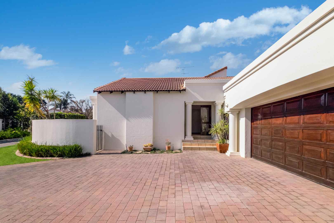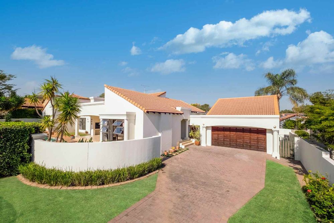
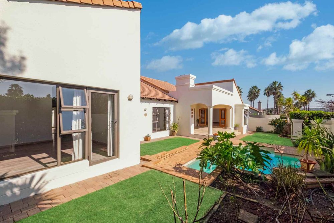
SOLE MANDATE
Spacious and welcoming north-facing single storey home in the delightful and secure Dainfern Ridge Estate. This sunny home is full of heart and offers generously sized entertainment rooms throughout. Allowing it to be the perfect home for any chapter of life. Rarely do you find a gem like this that is move-in-ready located in the beautiful secure Dainfern Ridge Estate. The Estate has a large communal pool, tennis court, parks and a back gate access that pops out close to Cedar Road. Dainfern Ridge is a hidden exclusive Estate nestled between Fourways Gardens and Dainfern. It is directly opposite the Dainfern College school, right next door to the Dainfern Golf Estate for all keen golfers and within walking distance to the Dainfern Square shopping centre.
This sunny home has been loved and cared for. The welcoming entrance has access to a spacious formal lounge and dining room with atrium. The lounge has a gorgeous view of the garden and opens onto the covered patio. There is a generously sized family room open-plan to the contemporary kitchen with double-volume ceilings and exposed beams. This stunning living area opens onto the covered patio with built in braai.
The kitchen has ample storage space, black granite countertops, a built-in gas hob and electric undercounter oven with an extractor fan and space for a double fridge. The breakfast bar is a fantastic spot to relax and enjoy informal meals. A separate scullery is spacious and has space for three appliances.
The entertainment rooms all lead straight out onto the covered patio, with a view over the lovely garden and swimming pool with its calming water feature. The covered patio easily houses a dining table and outdoor couches, creating the perfect space for entertaining. There is a built-in wood/charcoal braai, a gas point has been installed with a gas bottle if one ever wanted to convert the braai area into a gas braai.
There are 4 bedrooms with 3 that are all north-facing, 2 bathrooms and a guest bathroom. The main bedroom has its own dressing room and large en-suite bathroom. The 4th bedroom could make an ideal home office as it opens onto the back yard and there is a separate entrance. The double garage is extra length and the driveway has phenomenal space for visitors parking. The staff accommodation is a fantastic size with space for a kitchenette and an en-suite bathroom. It can also be used as a separate work from home office.
This is an easy, neat home to maintain, in a lovely quiet Estate, with a picturesque dam and a peaceful lifestyle. There are several pathways throughout the estate to enjoy long walks and cycles. With three separate parks and jungle gyms perfect for all little ones to enjoy. Call the Agents to view this safe sanctuary.
