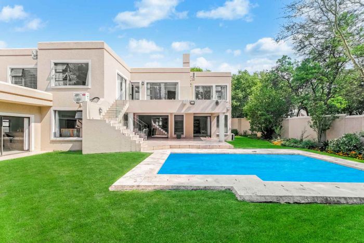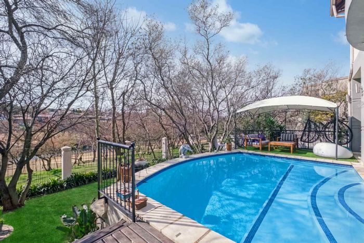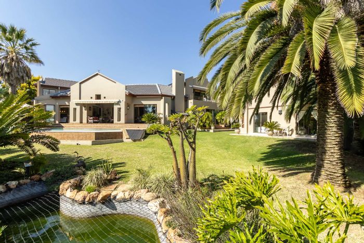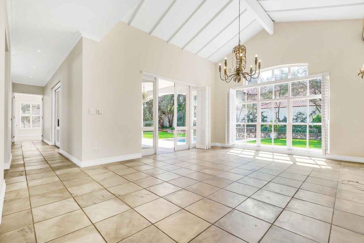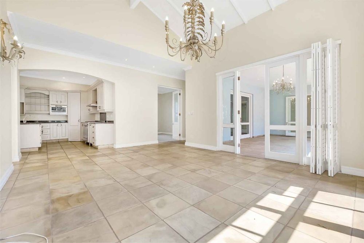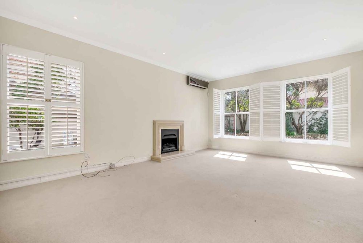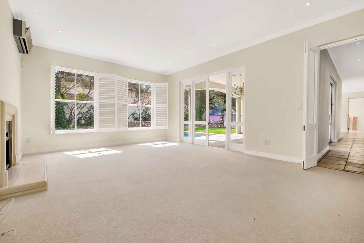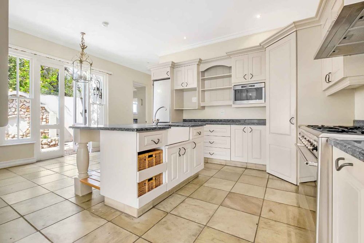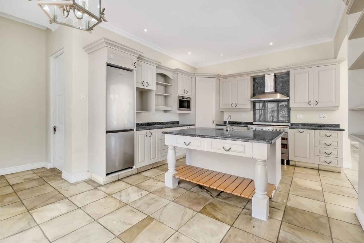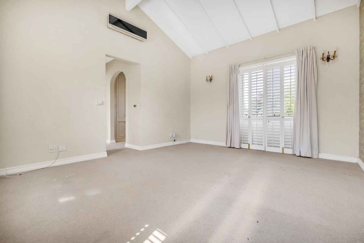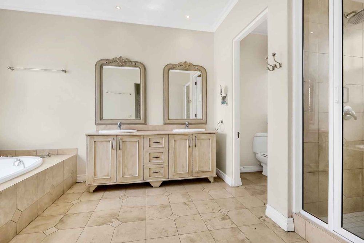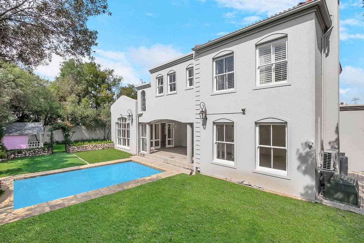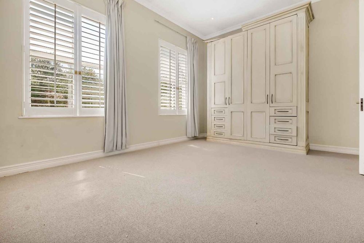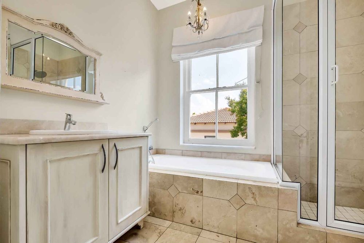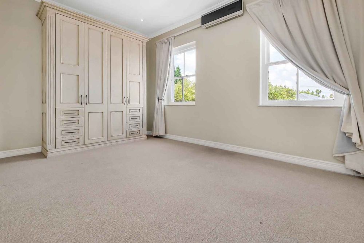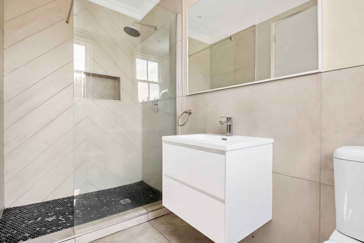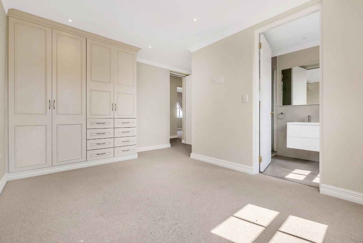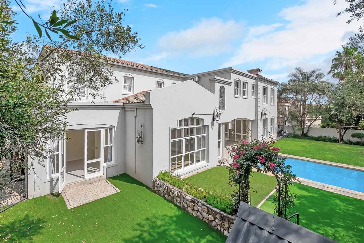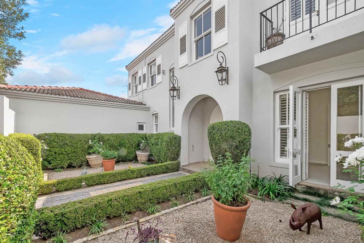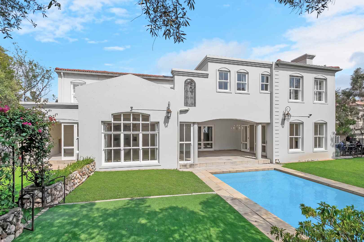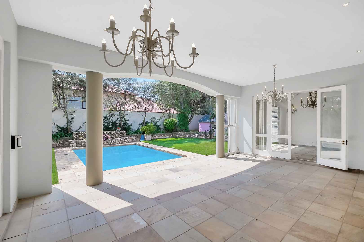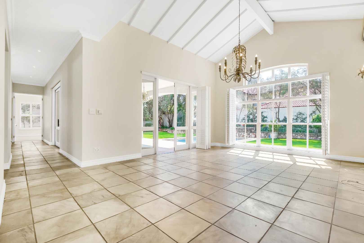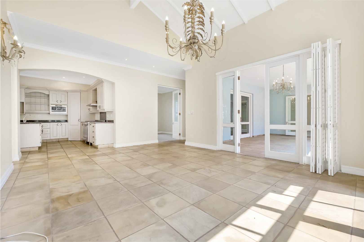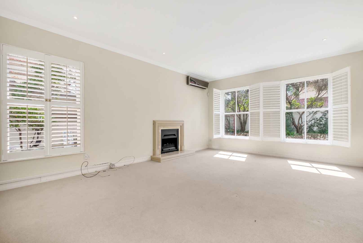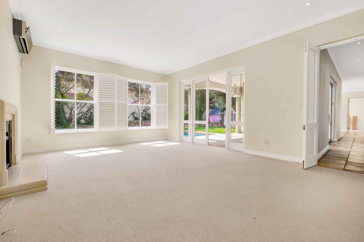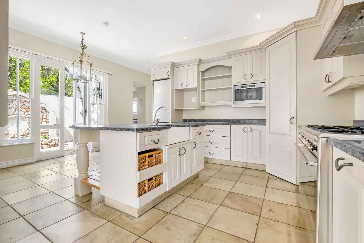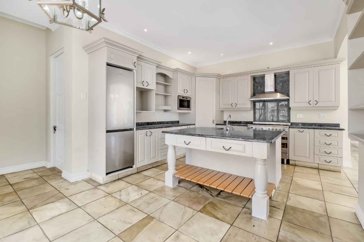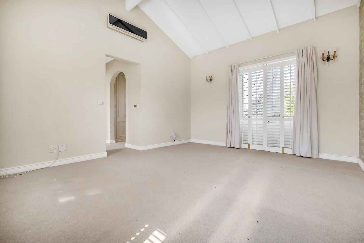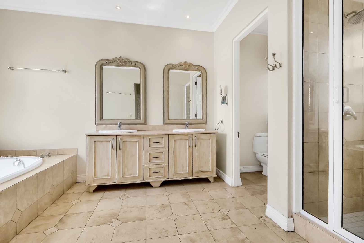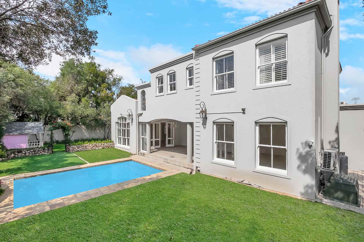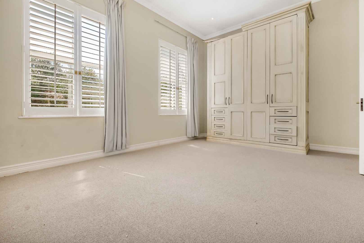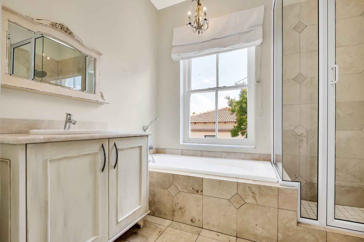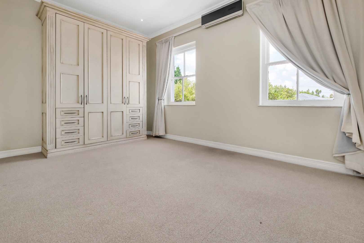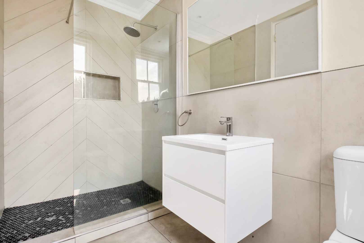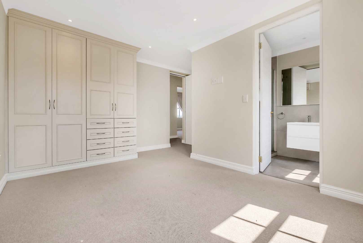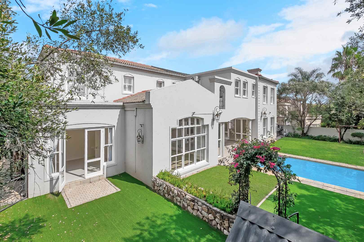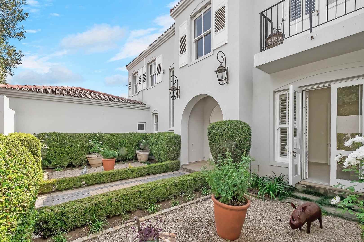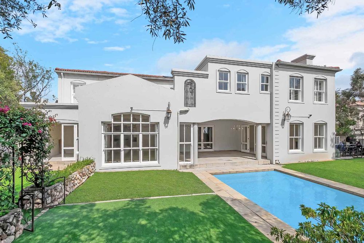
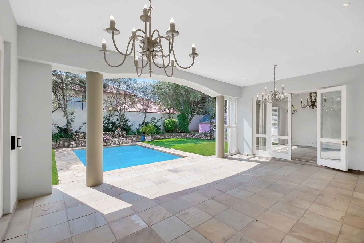
Natural light welcomes you as you enter this family home. The impressive double volume entrance has views of both the established garden and pool area. There are 4 reception rooms in total, all with doors opening into different garden areas and the covered patio. The spacious formal lounge has a gas fireplace for those chilly winter evenings there is a study, playroom and an open plan dining room or TV room with high ceiling and exposed beams. The open plan country kitchen boasts a centre island, granite tops, large gas oven and hob and plenty of cupboard space. The separate scullery is where all the appliances go there is space for 3 under-counter appliances.
The downstairs floor plan is complete by having a brick wine cellar and a guest en-suite bedroom opening out into a private garden area. Upstairs are 4 large bedrooms, 3 bathrooms - 2 en-suite. So there is ample accommodation for a large family. The main bedroom has a walk-thru dressing room and stunning bathroom and private balcony. Outside there is a expansive covered patio with built-in braai. The patio flows from inside the house to outside and is spacious enough to be furnished with both patio and comfy sitting furniture, and overlooks the sparkling pool and mature, established private garden.
Additional features: excellent staff accommodation, 3 garages, irrigation, alarm, fibre and backup power. Corporate rental is preferred.
Available October, rent excludes the estate levy, weekly pool & garden and utilities.
To view call the agent today.

