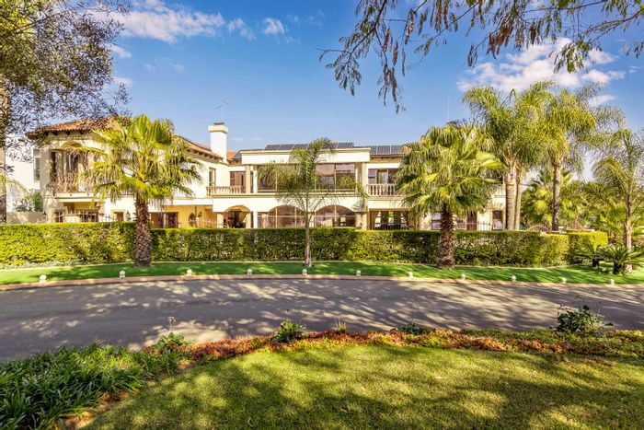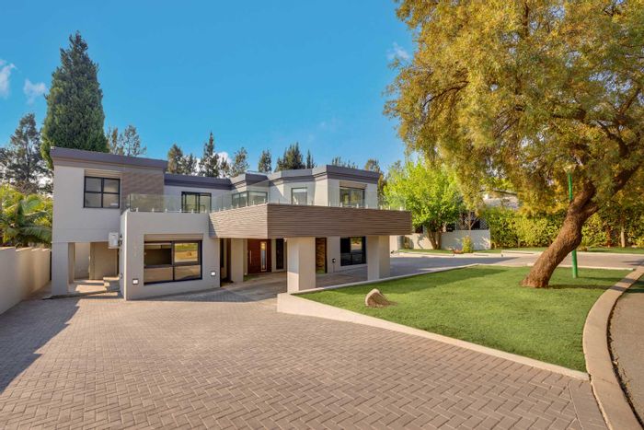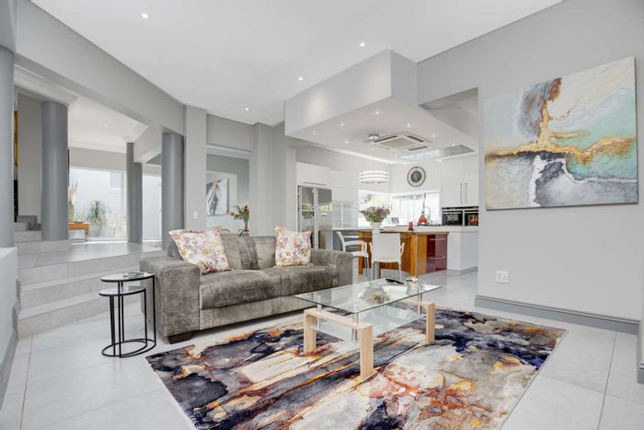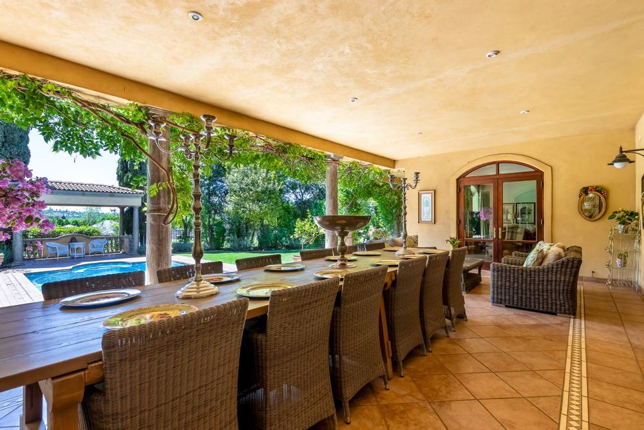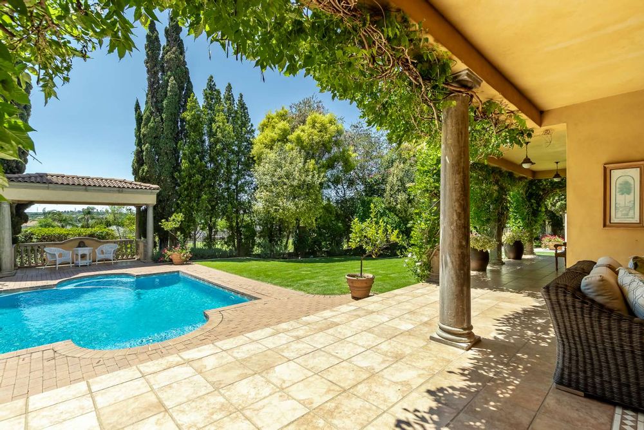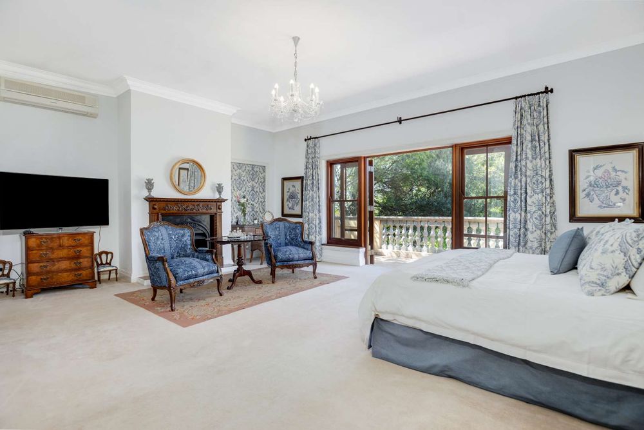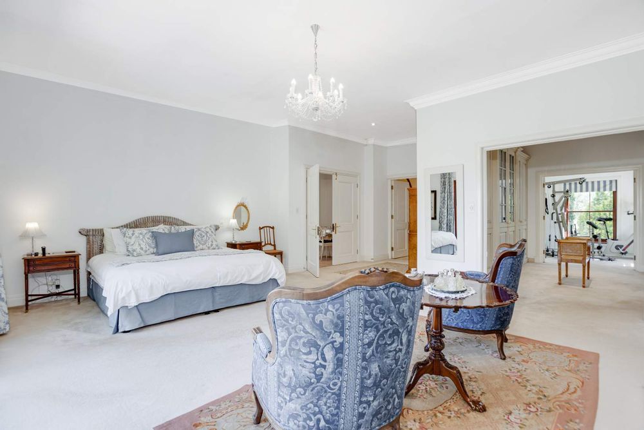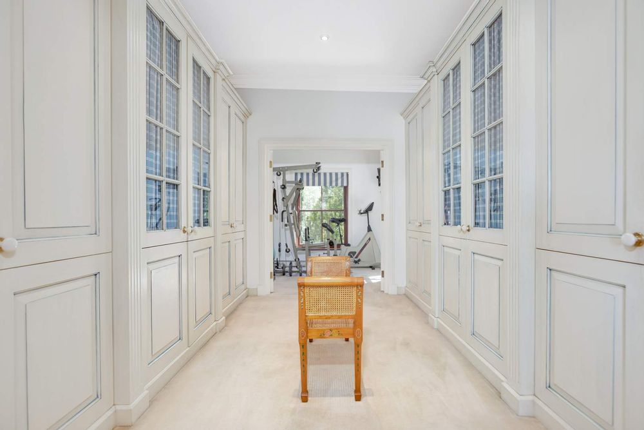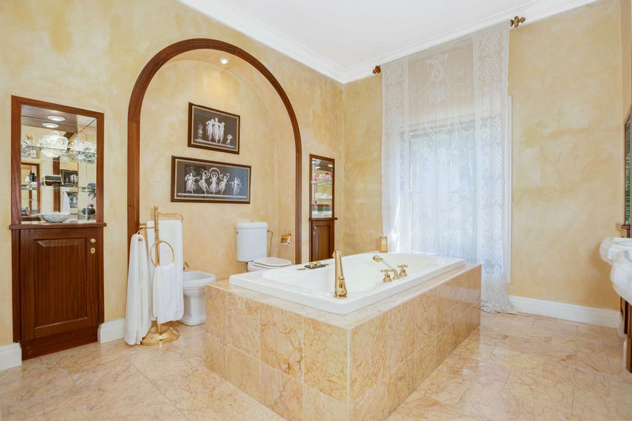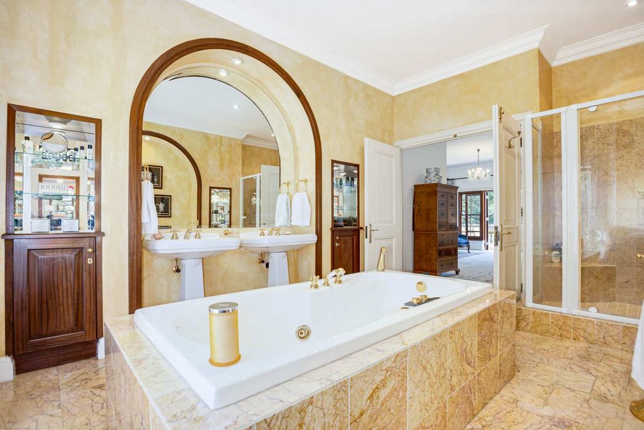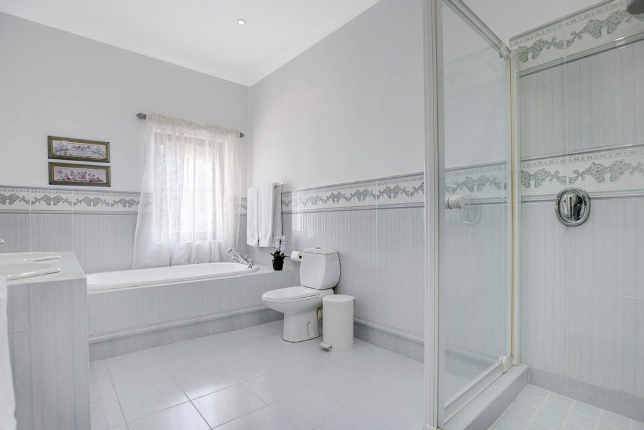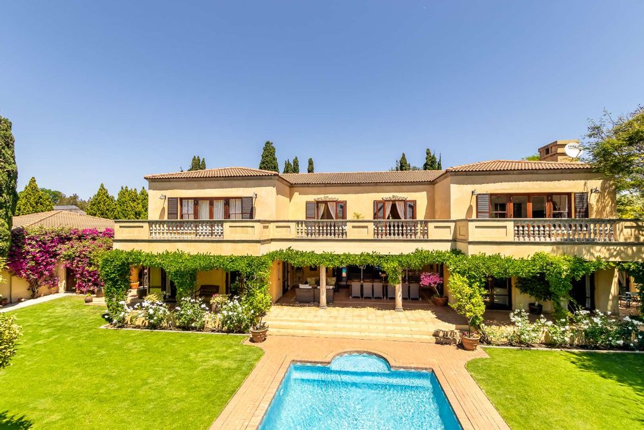
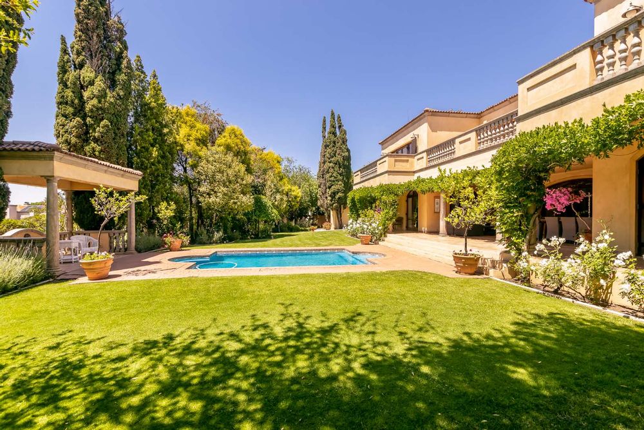
A Classic Italian Style Villa.
Your escape to Tuscany begins here with the Gamma Zenith Stucco textured walls setting the scene for your own personal Italian Oasis in the heart of Fourways. Designed by esteemed architect Carissa Barnette, this magnificent family home presents a flowing layout thoughtfully curated to enjoy indoor/outdoor living at its best. The interior has been improved with the utmost attention to form and function, fusing subtle architectural influences from around the globe to create refined, contemporary spaces that radiate a homely and welcoming ambience.
The stunning state-of-the-art kitchen is a chef’s dream, setting the standard for culinary excellence. Found in only the finest homes and properties around the world, hand painted Smallbone kitchens have been instrumental in shaping the way we live. Keeping its authenticity, the home boasts oversized sash windows throughout inviting an abundance of natural light to filter in.
Summers are best spent outside on the expansive covered entertaining area. From here, you can keep one eye on the fireplace and the other on the children as they play in the swimming pool or run free on the sprawling lawn flanked by manicured, low-maintenance gardens brimming with birdlife. Revel in the meticulously landscaped and maintained gardens that surround your abode, creating a peaceful sanctuary. Whether you are hosting gatherings, enjoying morning coffee, or simply soaking in the serenity of your surroundings, this space is designed to elevate your daily living.
Additional attributes include:
-Theatre room
-Triple garage
-Staff accommodation
-Stunning panoramic golf course views
-High ceilings
Call today to view this home.
Dainfern is a secure, mature, and well-established Residential Golf Estate in the ever-popular Northern Suburbs of Gauteng. The Estate boasts a Gary Player designed golf course for the residents to make use of. Benefit from all the recreational facilities that Dainfern has to offer. Dainfern is just moments away from Lanseria Airport, Prestigious schools, as well as your necessary Medical Facilities.
