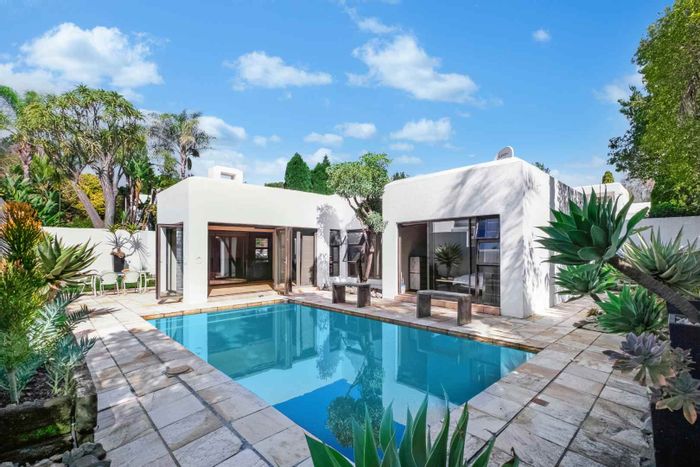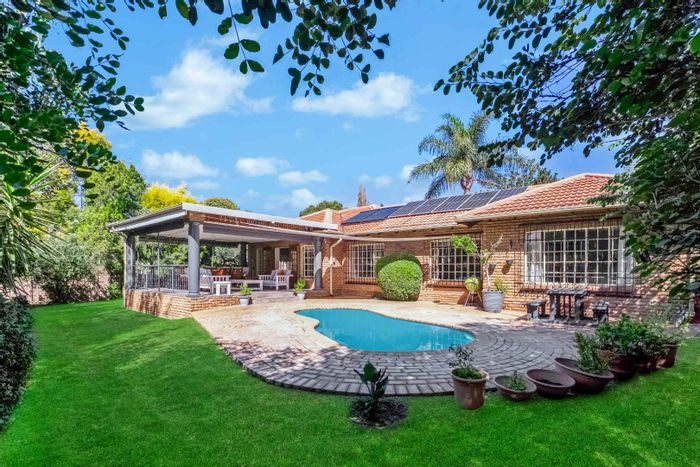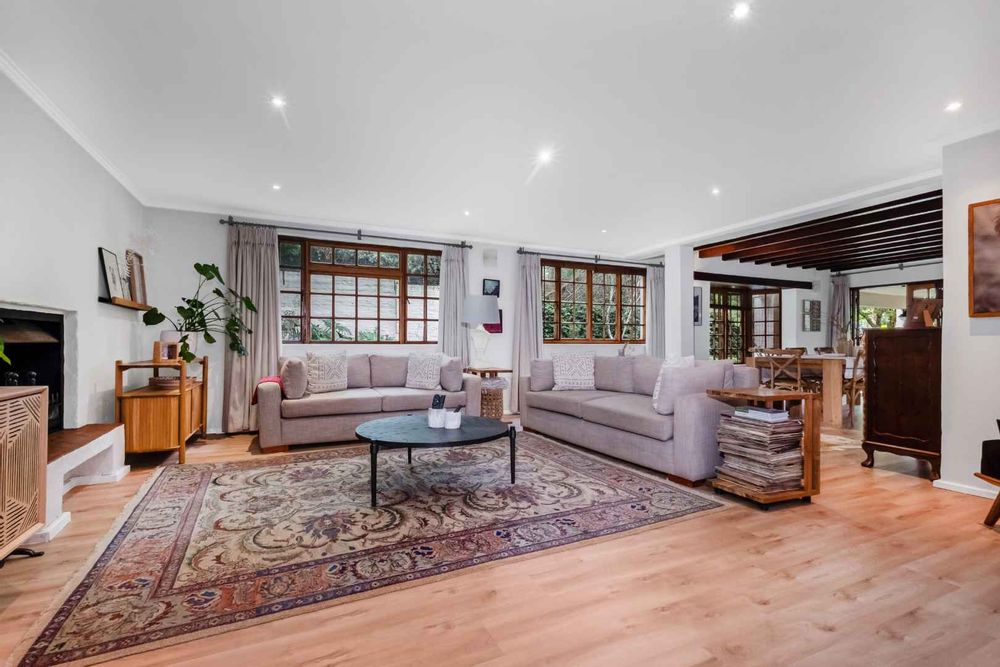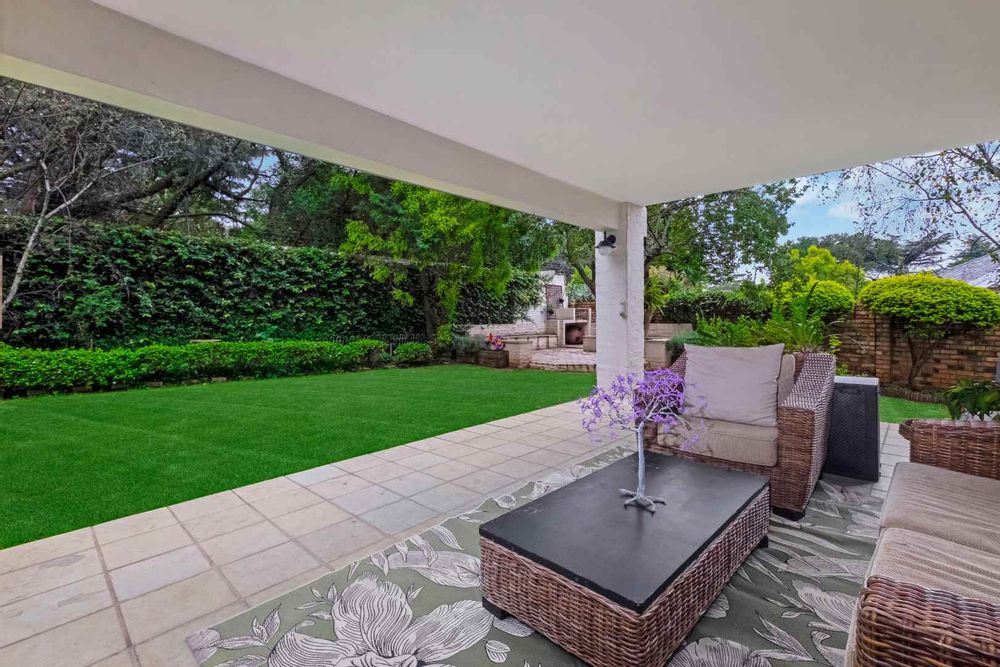
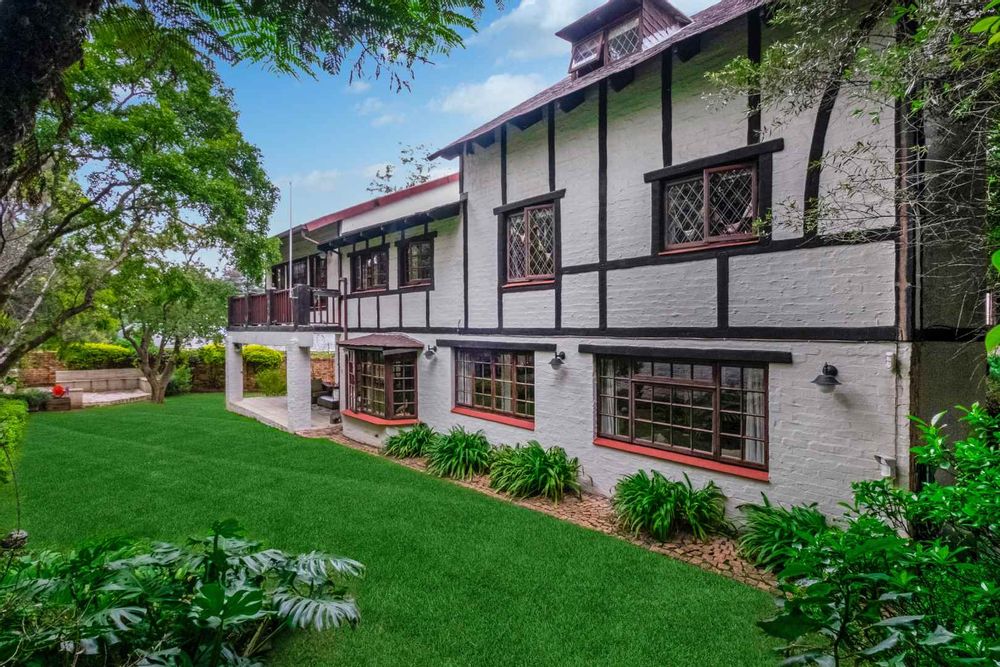
This architectural beauty sums up the class and style associated with the Tudor period while encompassing the modern interior that ensures luxury living standards.
This home is ideal for both families and entertainers alike.
The layout of this home is faultless. The entrance leads to an open-plan formal lounge, dining room and kitchen. They all flow seamlessly and ultimately to the private, irrigated garden, where you can sit outside in the evenings at your own fire pit and built-in braai. The garden is very serene with fantastic bird life.
The lounge is spacious and has a wood burning fire place. The dining room opens through double doors to the undercover patio for further dining and entertaining.
The chef’s dream kitchen is fitted with clean white cupboards and black granite counter tops. The contrast really adds character to this beautiful kitchen. There is ample cupboard space and a big center island as well as a spacious pantry. This kitchen is fitted with a gas hob, extractor fan, and electric oven. It has space for a single door fridge. The washing machine and tumble dryer are accommodated in the double automated garage that has a special laundry section.
Upstairs features the bedrooms, study and pyjama lounge.
The main bedroom is huge and has an en-suite full bathroom, a dressing room area and its own private balcony. The bedroom is airconditioned and also has under floor heating.
The second and third bedrooms share another full and large bathroom. They too have underfloor heating.
The pyjama lounge is very big and has so many spaces for multi purpose usage such as the tv room, play area (with added cupboards), and counter tops that could double up for snacks and drinks.
The additional study means that no bedroom has to be forfeited and doubled up as a home office.
Above all this, is a huge loft. This is a fantastic space for children sleep-overs, a movie room, a teen pad, gaming room or a massive bedroom.
The cherry on the top is that there are only 8 homes in this village so effectively the communal pool is very private. You have the best of both worlds – a private pool without the hassle and work of maintaining it.
This home has a back up inverter for loadshedding – no more woes for you. The home can run on the backup system except for the kitchen. But the gas hob comes in handy here.
The village offers 24 hour security with an alarm system and outdoor beams. The home itself has burglar bars that don’t upset the aesthetic beauty of the house.
This home is near Coachman’s Crossing Shopping Centre, Bryanston High School, St Stithians College, Sandton City, Sandton Mediclinic and Randburg.
This home is a rare gem and absolutely beautiful. Don’t miss out – contact an agent today to arrange a private viewing.
